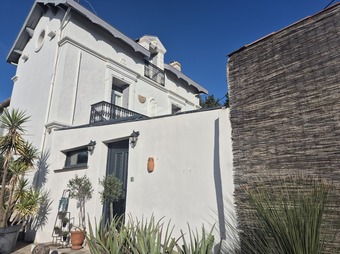House (near BEZIERS) in Hérault, Languedoc-Roussillon
Property. Ref: JSV-30254 Date Added: 23-November-2025
- 3 Bedrooms
- 1 Bathroom
- Size: 125.00 m2
- Plot: 245 m2
or email: enquiries@internationalprivatefinance.com
Add to My Favourites To store your favourites list for your next visit, you will need to log in above or sign up.
A true favorite in the peaceful residential neighborhood of Cham des Mars, near the Bassin Garden. Located in a tranquil setting, this 125 m² house offers an ideal environment for comfortable and serene living. Just a 15-minute walk from Allee Paul Riquet, you benefit from all amenities: shops, schools, doctors, pharmacieseverything needed for a practical daily life. Beyond the gate, you're immediately enveloped by the charm of Mediterranean vegetation leading to the main entrance. Upon entering, you discover a bright, welcoming atmosphere designed with your comfort in mind. The heart of the house is the remarkable veranda, a cleverly designed space with large glass panels that flood the area with natural light. The layout thoughtfully places the fully equipped modern kitchen directly within the veranda, transforming it into a bright, open space perfect for cooking, entertaining, or simply enjoying a view of the enclosed garden. This design creates a seamless indoor-outdoor living experience, ideal for gatherings or relaxing moments. The garden, beautifully landscaped, is divided into several cozy zones, including a summer kitchen, perfect for outdoor dining or relaxing in the sun. The veranda is directly connected to the main house and opens onto a ground-floor living room, comfortable and invitingperfect for warm evenings or relaxing days. The first floor acts as a private suite, with a modern shower room and plenty of wardrobe space, offering comfort and privacy. Going upstairs, you'll find a charming attic with a warm atmosphere. Currently, this space includes a large bedroom, a small lounge, and a bohemian-style bathroom with a freestanding bathtuban ideal space for unwinding or hosting guests. This house isn't a typical family home but rather a perfect nest for a couple, with guest areas or a teenage space that would appreciate having a private floor. If needed, a third bedroom could be created by combining the garden shed with the summer kitchen. The 250 m² garden, carefully maintained, offers a peaceful oasis with no overlooking neighborsa true haven of serenity. A large secure garage for one car, complemented by a parking space just in front, ensures practicality and peace of mind.
Energy Consumption: 145 kWh/m²/yr
CO² Emissions: 4 kg/m²/yr
Interested? Take the next step...
Why Sign Up?
- Save your search criteria
- Recommended properties
- Ideal Property Email Alerts
- Save & Print favourites
- Ask property questions
Must Read Articles
Useful Contacts
- UK Telecom (expat phone, bb & TV)
- LeFrenchMobile (prepaid SIM card)
- French Insurance in English
- English Notaire Advisor
- Cordiez Solicitors (Franco-British specialists in French property law)
- Foreign Currency Direct (Currency)
- George East's books on France
- France Car Hire (in all major cities, train stations & airports)
- Crédit Agricole (Banking, Mortgages & Ins.)
- The Languedoc Page (comprehensive index for all your Languedoc needs)
- View All

















