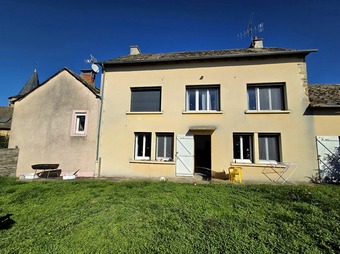Log In or Sign Up
To store your favourites list for your next visit, you will need to log in above or sign up.
House (near COMPS LA GRAND VILLE) in Aveyron, Midi-Pyrénées
Property. Ref: JSV-30129 Date Added: 23-November-2025
- 5 Bedrooms
- 1 Bathroom
- Size: 141.00 m2
- Plot: 408 m2
or email: enquiries@internationalprivatefinance.com
Add to My Favourites To store your favourites list for your next visit, you will need to log in above or sign up.
Comps-la-Grand-Ville, a 141m² house with a garage on a plot of over 400m². Located in the heart of the village, you'll find the entrance with a very practical storage cupboard! The bright, open-plan living area, encompassing the kitchen, living room, and dining room, spans 45m² and is perfect for entertaining family and friends! The living room provides access to the approximately 400m² garden, which includes a small stone outbuilding for storing gardening tools or summer items. A pantry and a 23m² garage are also accessible from the living room. The pantry has its own entrance directly onto the garden, making it convenient for hanging laundry on sunny days! You can park your car and stay dry until you reach your home! On the ground floor, you'll find a 4.28m² shower room and a separate WC. Upstairs, the landing leads to four bedrooms measuring 10m², 14.5m², 17.8m², and 18m²! An ideal layout for families or those who love to entertain! A 7.2m² bathroom and a separate WC complete this level, making it very comfortable. An attic of approximately 80m² offers additional space to develop. This property requires little work, mainly cosmetic updates. The house features double-glazed PVC windows with electric roller shutters, a working oil-fired boiler, mains drainage, and a stone slab roof. The village is quite lively, with a primary school, a bar, and a grocery store. You'll be less than 15 minutes from all other amenities! Don't hesitate to contact us for more information and to arrange a viewing! Information on the risks to which this property is exposed is available on the Georisques website: www.georisques.gouv.fr
Energy Consumption: 233 kWh/m²/yr
CO² Emissions: 41 kg/m²/yr
Interested? Take the next step...
Why Sign Up?
- Save your search criteria
- Recommended properties
- Ideal Property Email Alerts
- Save & Print favourites
- Ask property questions
Must Read Articles
Useful Contacts
- UK Telecom (expat phone, bb & TV)
- LeFrenchMobile (prepaid SIM card)
- French Insurance in English
- English Notaire Advisor
- Cordiez Solicitors (Franco-British specialists in French property law)
- Foreign Currency Direct (Currency)
- George East's books on France
- France Car Hire (in all major cities, train stations & airports)
- View All

















