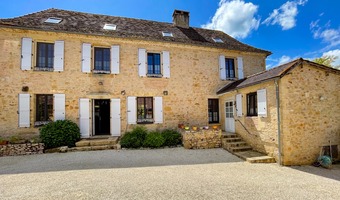Log In or Sign Up
To store your favourites list for your next visit, you will need to log in above or sign up.
Property (near Excideuil) in Dordogne, Aquitaine
Property. Ref: RL-BVI80648 Date Added: 01-November-2025
- 7 Bedrooms
- Size: 282.00 m2
- Plot: 0.38 acre
- Private Pool
- Ready to move into
or email: enquiries@internationalprivatefinance.com
- Potential for equestrian
Add to My Favourites To store your favourites list for your next visit, you will need to log in above or sign up.
An impressive courtyard property with hilltop views towards the south, this beautiful stone mansion has so much to offer! Flexible accommodation with a total of seven bedrooms and four luxury bathrooms the house is currently occupied as a main home with a self-contained guest house.
Substantial outbuildings offer the potential for further accommodation (subject to permissions) and currently include an art studio, large double storey barn with stables, woodstore, garage, bread oven and covered terrace.
The main house comprises on the ground floor of a modern fitted kitchen with island workstation, large laundry/store room, separate WC, double-size living room with impressive fireplace and underfloor heating.
All rooms are double aspect with high ceilings providing plenty of light whilst naturally allowing easy access out to the garden.
The first floor of the main house offers three bedrooms and two bathrooms. On the second floor there are two further bedrooms and a family bathroom.
The guest house is connected to the main house on two levels and can therefore be reunited to make a single large family home, depending on owner's preferences. Accessed via a private entrance on the ground floor, it offers a fully-equipped modern kitchen, double-aspect living-room and a separate WC. On the first floor level is one double-bedroom and bathroom. Up a further staircase and there's a second bedroom with its own wash-hand basin.
The large barn has five double glazed velux windows. Plenty of space on offer with a surface of 105m2 on each floor. Across the courtyard can be found a garage and a woodstore. Further along there is a single storey art studio, a covered terrace and a working bread oven!
The walled garden has mature trees and contains a securely fenced modern swimming-pool. Bordering the furthest corner of the garden is a further double garage with electric gate.
This property has been tastefully renovated throughout and offers all year round comfort. An excellent energy efficiency rating is derived by a mixture of modern double and triple glazing and both under-floor and central heating solutions. There is plenty of scope for further development to suit a new owner's preferences - so hurry to book your viewing now!
Price including agency fees :540.750€
Price excluding agency fees :515.000€
Buyer commission, tax included: 5%
Interested? Take the next step...
Why Sign Up?
- Save your search criteria
- Recommended properties
- Ideal Property Email Alerts
- Save & Print favourites
- Ask property questions
Must Read Articles
Useful Contacts
- UK Telecom (expat phone, bb & TV)
- LeFrenchMobile (prepaid SIM card)
- French Insurance in English
- English Notaire Advisor
- Cordiez Solicitors (Franco-British specialists in French property law)
- Foreign Currency Direct (Currency)
- George East's books on France
- France Car Hire (in all major cities, train stations & airports)
- View All
















