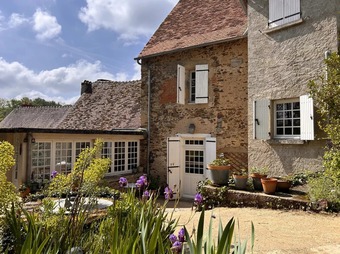Log In or Sign Up
To store your favourites list for your next visit, you will need to log in above or sign up.
Property (near Saint-Benoît-du-Sault) in Indre, Centre
Property. Ref: RL-BVI82133 Date Added: 31-October-2025
- 4 Bedrooms
- Size: 160.00 m2
- Plot: 0.57 acre
- Ready to move into
or email: enquiries@internationalprivatefinance.com
Add to My Favourites To store your favourites list for your next visit, you will need to log in above or sign up.
This property was a 'relais de Poste' a century ago and has been much improved by the current owner. It is to be discovered in the medieval town centre of Saint-Benoit-du-Sault which has all amenities close by and is a short drive to Argenton-sur-Creuse and Chateauroux with SNCF rail links and airport.
On the ground floor there is an entrance hallway into a fully equipped kitchen and a large room currently used as a a Summer kitchen and laundry room. There is a large living room with oak flooring and a fireplace and a smaller 'snug' with stairs leading to the 1st floor and an entrance into a lovely veranda. The veranda has amazing light and is ideal for arts and crafts looking out over the terrace and garden. On the ground floor there is also a large bedroom.
On the landing before hitting the first floor is a bathroom with toilet, shower and wash hand basin.
The first floor has 3 bedrooms the largest master room is around 30m2 and has an en suite bathroom with bath, double wash-hand basins and toilet. There is a loft above measuring the total surface of the house and two cellars.
Heating is by wood and oil fired central heating radiators, sanitation straight to mains drainage.
The property boasts a large garden of some 1321m2 with stone wall surrounds and countryside views with a view of a nearby Chateau. There is a walkway to riverside although it needs some work to clear it, large trees and greenery, parking and garage, a stone outbuilding and a wooden garden shed.
This is a great opportunity to buy your own piece of history. Book your visit today.
Price including agency fees : 283 550 €
Price excluding agency fees : 265 000 €
Buyer commission, tax included: 7%
Interested? Take the next step...
Why Sign Up?
- Save your search criteria
- Recommended properties
- Ideal Property Email Alerts
- Save & Print favourites
- Ask property questions
Must Read Articles
Useful Contacts
- UK Telecom (expat phone, bb & TV)
- LeFrenchMobile (prepaid SIM card)
- French Insurance in English
- English Notaire Advisor
- Cordiez Solicitors (Franco-British specialists in French property law)
- Foreign Currency Direct (Currency)
- George East's books on France
- France Car Hire (in all major cities, train stations & airports)
- View All
















