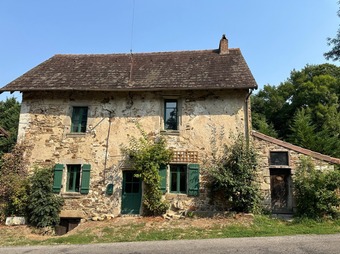Log In or Sign Up
To store your favourites list for your next visit, you will need to log in above or sign up.
House (near DOURNAZAC) in Haute-Vienne, Limousin
Property. Ref: JSV-29556 Date Added: 18-September-2025
- 4 Bedrooms
- 1 Bathroom
- Size: 116.00 m2
- Plot: 0.5 acre
or email: enquiries@internationalprivatefinance.com
Add to My Favourites To store your favourites list for your next visit, you will need to log in above or sign up.
Whole house renovation completed July 2025. No work needed, move in ready. This sympathetically renovated property is situated in the Parc Naturel Regional Perigord-Limousin, just 2 kilometres from the village of Dournazac, 8 kilometres from Chalus, where all amenities are available. Within steps of the house, you will discover Chateau de Montbrun's restaurant/bar with its large terrace overlooking the moated historic monument. The property, renovated to an exceptional standard, was originally part of the chateau estate. All the wonderful architectural touches that make this property so unique have been preserved and enhanced. You enter into a good-sized open plan kitchen/dining room. The newly installed bespoke kitchen perfectly compliments the amazing original fireplace, which now houses a new 90cm Smeg induction cooktop/oven. The kitchen, which also includes a fitted dishwasher and wine cooler, has been carefully designed to maximize all the available space. The separate lounge, which is adjacent to the kitchen, is a charming space with a new wood burning stove. Many of the original features in both the kitchen and lounge have been preserved, including the original ceiling beams and exposed stonework. There is also a bathroom with a large shower on the main floor, with all new fixtures. Hidden within the bathroom is a laundry closet housing a new washing machine and new dryer. A lovely vintage commode turned sink vanity adds to the charm of this beautifully designed space. A wooden staircase leads to the first floor accommodation. There are two good-sized bedrooms, as well as a newly installed WC. Both bedrooms have high ceilings, exposed stonework and wooden flooring. There are unique features in the bedrooms, including a dramatic original fireplace and a floor-to-ceiling built-in bookcase. Also on this floor, there is a wooden staircase leading to a newly created storage space, as well as a very large attic which could possibly be converted into further accommodation. Moving outside is a plot of land ( 2000m² approx) that includes a large, landscaped, fenced garden suitable for domestic animals, with a gate that leads to off-street parking. Adjacent to that is a larger fenced portion equipped with electricity for small farm animals. Reaching into the sky, ancient trees abut the garden providing a tranquil setting for enjoying outdoor get-togethers. There is also an attached outbuilding that provides excellent storage space for all your lawn care needs, a vaulted wine cellar and an additional cellar that houses the new heat pump. The house is mostly double-glazed, has high-speed fibre internet, is connected to mains water and electricity and has a conforming septic system. The roof is in good order, and modern insulation has been installed in the last few years. It's perfect for a primary residence, a rental, or a holiday lock-and-leave. There is only one neighbouring house, which is used as a holiday home. This house offers peaceful living with everything you need within a short drive, including doctors, pharmacy, veterinarian, supermarket, spa, weekly market, restaurants/bars and other commerce. Limoges international airport and Limoges-Benedictins train station are approximately 35 minutes away.
Energy Consumption: 190 kWh/m²/yr
CO² Emissions: 6 kg/m²/yr
Interested? Take the next step...
Why Sign Up?
- Save your search criteria
- Recommended properties
- Ideal Property Email Alerts
- Save & Print favourites
- Ask property questions
Must Read Articles
Useful Contacts
- UK Telecom (expat phone, bb & TV)
- LeFrenchMobile (prepaid SIM card)
- French Insurance in English
- English Notaire Advisor
- Cordiez Solicitors (Franco-British specialists in French property law)
- Foreign Currency Direct (Currency)
- George East's books on France
- France Car Hire (in all major cities, train stations & airports)
- View All





















