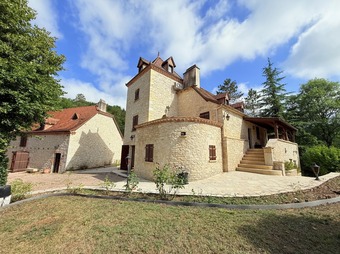Log In or Sign Up
To store your favourites list for your next visit, you will need to log in above or sign up.
House (near SAINT DENIS CATUS) in Lot, Midi-Pyrénées
Property. Ref: JSV-29325 Date Added: 11-August-2025
- 16 Bedrooms
- 1 Bathroom
- Size: 405.76 m2
- Plot: 5.79 acres (2.34 ha)
or email: enquiries@internationalprivatefinance.com
Add to My Favourites To store your favourites list for your next visit, you will need to log in above or sign up.
Rare on the Market! Magnificent 16th-Century Stone Estate 463 m² Total (406 m² Habitable) 3 Independent Buildings This stunning 16th-century stone estate beautifully blends historic charm with modern comfort. Offering 463 m² of total space, including 406 m² of living area, the property comprises three independent buildings, with a total of 16 rooms, 8 bedrooms, and 1 dormitory. Perfect for a large family or a profitable rental project, this unique estate will captivate you with its character, generous volumes, and tranquil countryside setting. 1. Main House (approx. 177 m² of living space 3 levels) Bright living room of over 43 m² with stone fireplace and large mezzanine Adjoining kitchen with access to a terrace 1 bedroom and 1 bathroom with WC upstairs Garden level: entrance hall, WC, office or additional bedroom with direct outdoor access Right wing (accessible from the living room): 1 bedroom, 1 shower room with WC, kitchenette, living room with access to terrace Direct view and access to the heated pool, jacuzzi, and summer kitchen 2. Caretaker's House with Garage and Duplex Apartment (77 m²) Garage with mezzanine for additional storage Duplex apartment featuring: 1 bedroom, 1 shower room, 1 WC Spacious living/dining area with open kitchen Private garden 3. Converted Barn on 3 Levels (213 m²) Garage with shower room and WC Workshop on the upper floor Main living area: large living/dining room with kitchen and pantry 4 bedrooms, 5 shower rooms, 6 WCs 36 m² mezzanine used as a dormitory Outdoor Spaces Features Beautiful 2-hectare park with lit gravel walkways Heated swimming pool and jacuzzi Summer kitchen, greenhouse, covered shelter for camper or motorhome Authentic Historic Details Exposed stone walls Solid oak woodwork Stone sink, traditional gariotte, wooden feeding trough, exposed beams, and more Modern Comforts Double-glazed wooden windows Reversible ducted air conditioning Pellet stove Water softener and reverse osmosis system Key Advantages 3 independent, immediately habitable residences Exceptional charm and character Ideal for a family project, gîtes, or bed breakfast business A Truly Rare Opportunity Don't Miss Out!
Energy Consumption: 404 kWh/m²/yr
CO² Emissions: 13 kg/m²/yr
Interested? Take the next step...
Why Sign Up?
- Save your search criteria
- Recommended properties
- Ideal Property Email Alerts
- Save & Print favourites
- Ask property questions
Must Read Articles
Useful Contacts
- UK Telecom (expat phone, bb & TV)
- LeFrenchMobile (prepaid SIM card)
- French Insurance in English
- English Notaire Advisor
- Cordiez Solicitors (Franco-British specialists in French property law)
- Foreign Currency Direct (Currency)
- George East's books on France
- France Car Hire (in all major cities, train stations & airports)
- View All











