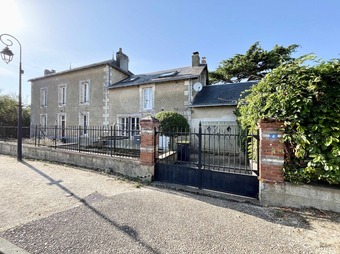Log In or Sign Up
To store your favourites list for your next visit, you will need to log in above or sign up.
Listing Archive
Please note: This listing is no longer on the market, but you can use the enquiry form below to ask the agent for similar properties/plots.
House (near LE VIGEANT) in Vienne, Poitou-Charentes
Property. Ref: JSV-29410 Date Added: 11-August-2025
- 6 Bedrooms
- 1 Bathroom
- Size: 163.00 m2
- Plot: 0.71 acre
or email: enquiries@internationalprivatefinance.com
Add to My Favourites To store your favourites list for your next visit, you will need to log in above or sign up.
I'm , the local agent for this recently-renovated elegant detached stone house with three bedrooms and two bathrooms, set back from the street behind iron railings and gates. With insulated walls and new double-glazed windows and doors, this will be a comfortable home. Mains drains, fibre internet, new electrics. From the bright entrance hallway with wood panelling, the living room (22m2) is on your left, and the dining room (23m2) that opens to the garden is on your right, and there's a WC. The dining room connects to the kitchen (32m2) that again opens to the garden. The living room, dining room and kitchen all have windows on two sides, and as you can see from the virtual tour video, the house has a lovely bright and airy feel. The dining room and living room have their original terracotta floors. The living room and the kitchen each have a logburner, and there are new electric wall radiators throughout. Oak stairs lead up from the entrance hallway to a spacious landing, leading to the master bedroom (21m2) with windows on two sides, to a bathroom (9m2) with a 140cmx90cm shower plus a bathtub, and to the second bedroom (10m2) - all beautifully presented and recently decorated with taste and care. The third bedroom is 21m2 plus an ensuite shower room and a 6m2 dressing room, and has windows on two sides it's accessible from a second staircase from the kitchen. Attached, a garage, and a large flat fenced garden with a fenced vegetable plot and well. The village has a café-restaurant, library/post office, school, a fishing lake with public barbecue area, and a great friendly community with regular events at the village hall. A bakery van delivers daily, and a butcher weekly. 2km away is the small town of L'Isle Jourdain, with schools, supermarket with fuel, seven café-restaurants, bakery, newsagents/tabac, doctors, dentist, pharmacy, opticians, garden centre, DIY store and garage, plus a swimming pool, tennis courts, and waterskiing/kayaking.
Energy Consumption: 311 kWh/m²/yr
CO² Emissions: 10 kg/m²/yr
Interested? Take the next step...
Why Sign Up?
- Save your search criteria
- Recommended properties
- Ideal Property Email Alerts
- Save & Print favourites
- Ask property questions
Must Read Articles
Useful Contacts
- UK Telecom (expat phone, bb & TV)
- LeFrenchMobile (prepaid SIM card)
- French Insurance in English
- English Notaire Advisor
- Cordiez Solicitors (Franco-British specialists in French property law)
- Foreign Currency Direct (Currency)
- George East's books on France
- France Car Hire (in all major cities, train stations & airports)
- View All





















