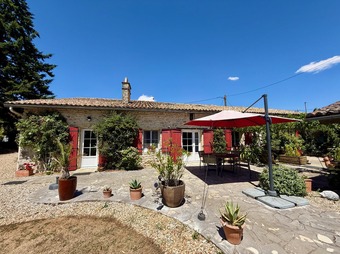Log In or Sign Up
To store your favourites list for your next visit, you will need to log in above or sign up.
House (near SAINT COUTANT) in Deux-Sèvres, Poitou-Charentes
Property. Ref: JSV-29269 Date Added: 11-August-2025
- 7 Bedrooms
- 1 Bathroom
- Size: 162.50 m2
- Plot: 1.45 acres
or email: enquiries@internationalprivatefinance.com
Add to My Favourites To store your favourites list for your next visit, you will need to log in above or sign up.
This enchanting stone longère combines timeless French character with modern comfort and is set in nearly 6,000m² of landscaped, south-facing gardens . Tucked away in a peaceful hamlet, it offers privacy while being just minutes from a bustling town with shops, restaurants, and full amenities. Step inside to elegant interiors full of charm: exposed beams, original tiled and flagstone floors, and generous living spaces. The heart of the home is the stunning 52m² living/dining room, where a magnificent stone fireplace and wood-burning stove create a cosy focal point. The fully equipped kitchen with utility opens onto a dining area and sunny terraceperfect for indoor-outdoor living. A second reception room adds flexibility, easily serving as a snug, home office, or ground floor bedroom. A shower room and WC complete the ground floor. Upstairs, the spacious landingcurrently a libraryleads to the master suite with dressing room, ensuite, and separate WC. Two further bedrooms (one double, one single) provide inviting accommodation for family or guests. Newly installed double glazing throughout ensures comfort and efficiency. Outside, the sunny terrace is ideal for al fresco dining, morning coffee, or soaking up the peace of the gardens. A substantial stone outbuilding adds huge potential, with a summer room, covered terrace, and open-fronted space with traditional barbecueripe for conversion into guest accommodation or a gîte (subject to permissions). There is also a useful attached barn and carport A rare chance to own a beautifully maintained, character-filled home in a tranquil setting with easy access to modern life.
Energy Consumption: 278 kWh/m²/yr
CO² Emissions: 8 kg/m²/yr
Interested? Take the next step...
Why Sign Up?
- Save your search criteria
- Recommended properties
- Ideal Property Email Alerts
- Save & Print favourites
- Ask property questions
Must Read Articles
Useful Contacts
- UK Telecom (expat phone, bb & TV)
- LeFrenchMobile (prepaid SIM card)
- French Insurance in English
- English Notaire Advisor
- Cordiez Solicitors (Franco-British specialists in French property law)
- Foreign Currency Direct (Currency)
- George East's books on France
- France Car Hire (in all major cities, train stations & airports)
- View All





















