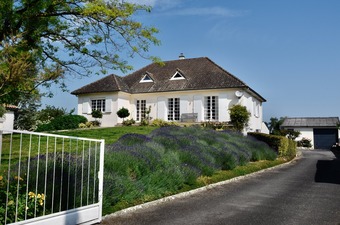Log In or Sign Up
To store your favourites list for your next visit, you will need to log in above or sign up.
House (near COUTURE D'ARGENSON) in Deux-Sèvres, Poitou-Charentes
Property. Ref: JSV-29370 Date Added: 11-August-2025
- 15 Bedrooms
- Size: 280.00 m2
- Plot: 0.79 acre
or email: enquiries@internationalprivatefinance.com
Add to My Favourites To store your favourites list for your next visit, you will need to log in above or sign up.
This beautifully presented village property offers the perfect blend of elegant living and income-generating potential. Nestled on the edge of a vibrant village with a bakery, bar/restaurant, and pharmacy just a short stroll away, this spacious home features a substantial main residence, two stylish gites , a stunning heated in-ground pool, and expansive landscaped gardens. The main house spans three levels and is laid out to maximize both comfort and practicality. The ground and first floors form the generous 4/5 bedroomed family accommodation, while the lower ground level has been thoughtfully converted into a luxurious three-bedroom gite. Across the central courtyard, the second gite offers a charming one-bedroom retreat, ideally positioned to overlook the pool and surrounding leisure areas. The pool itself is a standout featureheated and in-ground, it's perfectly complemented by an outdoor bar/summer kitchen and a large, covered pergola for dining or relaxing. The extensive garden beyond includes a potager, additional shaded seating areas, lawns, and a further raised deck with power/water and outdoor kitchenette ideal for enjoying the long summer evenings. Tastefully updated by the current owners, the property benefits from central heating and mains drainage, and still offers significant potential for further development, including a vast 250m² outbuilding which, subject to planning, could be converted for additional accommodation or event space. Whether you're looking for a spacious family home with room for guests or a ready-made business opportunity with scope to expand, this exclusive offering combines village life with lifestyle potential in one truly exceptional package
Energy Consumption: 235 kWh/m²/yr
CO² Emissions: 66 kg/m²/yr
Interested? Take the next step...
Why Sign Up?
- Save your search criteria
- Recommended properties
- Ideal Property Email Alerts
- Save & Print favourites
- Ask property questions
Must Read Articles
Useful Contacts
- UK Telecom (expat phone, bb & TV)
- LeFrenchMobile (prepaid SIM card)
- French Insurance in English
- English Notaire Advisor
- Cordiez Solicitors (Franco-British specialists in French property law)
- Foreign Currency Direct (Currency)
- George East's books on France
- France Car Hire (in all major cities, train stations & airports)
- View All





















