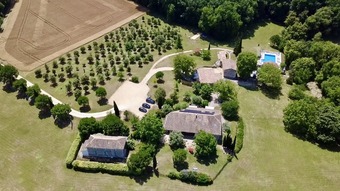Log In or Sign Up
To store your favourites list for your next visit, you will need to log in above or sign up.
Listing Archive
Please note: This listing is no longer on the market, but you can use the enquiry form below to ask the agent for similar properties/plots.
Property (near Sembas) in Lot-et-Garonne, Aquitaine
Property. Ref: RL-BVI81570 Date Added: 03-August-2025
- 15 Bedrooms
- Size: 600.00 m2
- Plot: 10.48 acres (4.24 ha)
- Private Pool
- Ready to move into
or email: enquiries@internationalprivatefinance.com
Add to My Favourites To store your favourites list for your next visit, you will need to log in above or sign up.
Stunning estate nestled at the end of a pine-lined lane, just 23 km from Agen and 10 km from essential amenities. Currently operating as a gite business (future owners would need to apply for the appropriate permissions and business registration).
Set on approximately 4 hectares, every detail has been thoughtfully designed—from ample parking to inviting relaxation areas and charming terraces.
The main house, with a surface area of approximately 360 m², comprises:
On the ground floor: an entrance hall, a spacious living room with fireplace opening onto the surrounding nature, a large fully equipped kitchen with direct access to the terrace, a pantry, hallway, boiler room, two bedrooms, a bathroom with shower and bathtub, separate WC, and a master suite with dressing room, en-suite bathroom (shower, bathtub, and WC).
Upstairs: a landing, a large mezzanine arranged as a lounge/study, four attic bedrooms, and a bathroom with WC.
The three gîtes are arranged as follows:
Gîte 1 (100 m²): Fitted kitchen, open-plan lounge/dining area with access to a private terrace, WC. Upstairs: two bedrooms, one master bedroom, bathroom, and WC.
Gîte 2 (~120 m²): Open living space with kitchen, lounge, and dining area, plus a bedroom and a bathroom with WC. On the garden level: two additional bedrooms, WC, and shower room.
Gîte 3 (~100 m²): Features its own courtyard with two covered areas including a lounge and barbecue space. Inside: lounge/dining area, kitchen, storeroom, WC. Upstairs: a charming landing with reading nook, two bedrooms, and a shower room with WC.
Additional outbuildings include a reception/office space, wine cellar, shed, workshop, and other storage structures.
The grounds span 42,410 m², with truffle oak trees, a vegetable garden, a garden shed, two natural springs, a well, and various covered outdoor spaces. The 12 x 7 metre swimming pool is complemented by a 110 m² terrace, a 34 m² covered outdoor lounge, and an outdoor shower.
Ideal for those seeking tranquility and wishing to blend family life with a professional hospitality project.
A truly exceptional property—absolutely worth discovering!
Interested? Take the next step...
Why Sign Up?
- Save your search criteria
- Recommended properties
- Ideal Property Email Alerts
- Save & Print favourites
- Ask property questions
Must Read Articles
Useful Contacts
- UK Telecom (expat phone, bb & TV)
- LeFrenchMobile (prepaid SIM card)
- French Insurance in English
- English Notaire Advisor
- Cordiez Solicitors (Franco-British specialists in French property law)
- Foreign Currency Direct (Currency)
- George East's books on France
- France Car Hire (in all major cities, train stations & airports)
- View All
















