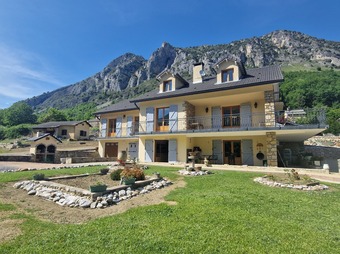Listing Archive
Please note: This listing is no longer on the market, but you can use the enquiry form below to ask the agent for similar properties/plots.
House (near TARASCON SUR ARIEGE) in Ariège, Midi-Pyrénées
Property. Ref: JSV-28165 Date Added: 20-June-2025
- 12 Bedrooms
- Size: 340.00 m2
- Plot: 1.04 acres
or email: enquiries@internationalprivatefinance.com
Add to My Favourites To store your favourites list for your next visit, you will need to log in above or sign up.
Exclusively at Arieg'immo by , this unique residence in the immediate vicinity of Tarascon-sur-Ariege will seduce with its architecture and possibilities. Indeed, it is currently separated into 3 dwellings, but could quite easily be transformed into a single large dwelling. Its 3 current dwellings are composed as follows: Ground floor: A T3 of approximately 103 m² with a living room/kitchen, two bedrooms, a shower room, a separate toilet, a storeroom, the boiler room and technical gallery On the 1st floor: a T5 of approximately 152 m² composed of a kitchen open to a dining room and a living room, all with a large balcony facing south and east. Four bedrooms, a shower room and a separate toilet. On the 2nd floor, a T4 of approximately 86 m² composed of a living room, 3 attic bedrooms, an office, a shower room and a separate toilet. On its grounds of more than 4,000 m², there is also a large carport that can accommodate two camper vans, a carport, a garage, a storeroom and an outbuilding. Good quality renovation materials, roof redone in 2017, oil heating (boiler 2017), mains drainage. This prestigious residence will be suitable for many reception projects or simply for a large family home. Information on the risks to which this property is exposed is available on the Georisques website: www.georisques.gouv.fr »
Energy Consumption: 123 kWh/m²/yr
CO² Emissions: 34 kg/m²/yr
Interested? Take the next step...
Why Sign Up?
- Save your search criteria
- Recommended properties
- Ideal Property Email Alerts
- Save & Print favourites
- Ask property questions
Must Read Articles
Useful Contacts
- UK Telecom (expat phone, bb & TV)
- LeFrenchMobile (prepaid SIM card)
- French Insurance in English
- English Notaire Advisor
- Cordiez Solicitors (Franco-British specialists in French property law)
- Foreign Currency Direct (Currency)
- George East's books on France
- France Car Hire (in all major cities, train stations & airports)
- View All





















