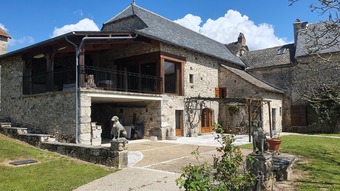Shop/Commercial/Industrial (near RIEUPEYROUX) in Aveyron, Midi-Pyrénées
Property. Ref: JSV-28406 Date Added: 01-May-2025
- 8 Bedrooms
- 1 Bathroom
- Size: 251.00 m2
- Plot: 1.09 acres
or email: enquiries@internationalprivatefinance.com
Add to My Favourites To store your favourites list for your next visit, you will need to log in above or sign up.
This stone property has recently been renovated. Situated in a peaceful setting on the edge of a small hamlet, it benefits from pleasant, unobstructed views over the grounds of more than 4,000 m². The house is entered via an entrance room with a well. The kitchen, recently renovated (2022), has a wood-burning stove and access to the outside. From the kitchen, half a floor up, there is a study. Then there is a bedroom with en suite shower room and toilet. From the entrance hall, a few steps lead up to a spacious living room (67 m²) with a central wood-burning stove, underfloor heating and a large custom-made walnut bookcase. Extending westwards from this living room is a large covered terrace equipped with a summer kitchen and barbecue, with commanding views over the garden and surrounding countryside. Opposite the terrace is a bedroom with en suite shower room and toilet. This room is topped by a mezzanine, useful for storage. From the entrance hall, a corridor leads to the first room, which is used as a storeroom (but could be converted), a shower room, a toilet, a further room and a bedroom. These last two rooms have access to the garden and could be used as a gîte. A separate gîte already exists: a secadou has been converted into an independent flat. A 35 m² garage is located under the terrace. A 19 m² cellar provides additional storage space. In front of the house, which has a good southern exposure, there is a terrace with a trellis. Insulation work, double glazing and a heat pump all contribute to the good DPE rating (D). The property benefits from two wells plus a 10 m3 cistern, as well as an underground watering system. The septic tank is compliant. The house is connected to the fibre optic network. No major works are required. The roofs have been redone and insulated. Combining old-world charm with modern comforts and featuring numerous shower rooms and WCs, this spacious, well-maintained property has a lot to offer. Villefranche is 15 km away.
Energy Consumption: 203 kWh/m²/yr
CO² Emissions: 6 kg/m²/yr
Interested? Take the next step...
Why Sign Up?
- Save your search criteria
- Recommended properties
- Ideal Property Email Alerts
- Save & Print favourites
- Ask property questions
Must Read Articles
Useful Contacts
- UK Telecom (expat phone, bb & TV)
- LeFrenchMobile (prepaid SIM card)
- French Insurance in English
- English Notaire Advisor
- Cordiez Solicitors (Franco-British specialists in French property law)
- Foreign Currency Direct (Currency)
- George East's books on France
- France Car Hire (in all major cities, train stations & airports)
- View All





















