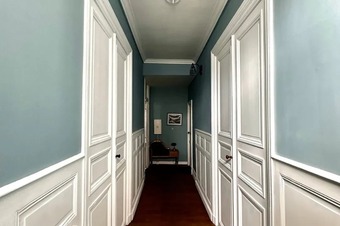Log In or Sign Up
To store your favourites list for your next visit, you will need to log in above or sign up.
House (near SAINT JEAN D'ANGELY) in Charente-Maritime, Poitou-Charentes
Property. Ref: JSV-28338 Date Added: 22-April-2025
- 10 Bedrooms
- 1 Bathroom
- Size: 270.00 m2
- Plot: 485 m2
or email: enquiries@internationalprivatefinance.com
Add to My Favourites To store your favourites list for your next visit, you will need to log in above or sign up.
A unique opportunity to acquire a beautifully preserved historic property set on a 485m² plot, right in the centre of a bustling market town. Offering 270m² of habitable space across three floors, plus 160m² of additional garages and workshop space with exciting development potential. The main building is currently configured as three separate apartments: Ground Floor: One-bedroom apartment (~45m²), bright office, and a partially fitted summer kitchen (~55m² combined). First Floor: Spacious two-bedroom apartment (~90m²). Second Floor: Delightful apartment (~90m²) with an additional attic space (~30m²). Additional features include two basement levels suitable for storage, a wine cellar, or conversion, as well as a private enclosed gravel garden with mature planting, a shed, and a water feature. To the rear of the garden is a two-storey outbuilding currently used as a workshop/store, plus two garagesone with an electric up-and-over door. This is a rare opportunity for investors, developers, or those seeking a character-filled residence with flexible living and income potential.
Energy Consumption: 159 kWh/m²/yr
CO² Emissions: 24 kg/m²/yr
Interested? Take the next step...
Why Sign Up?
- Save your search criteria
- Recommended properties
- Ideal Property Email Alerts
- Save & Print favourites
- Ask property questions
Must Read Articles
Useful Contacts
- UK Telecom (expat phone, bb & TV)
- LeFrenchMobile (prepaid SIM card)
- French Insurance in English
- English Notaire Advisor
- Cordiez Solicitors (Franco-British specialists in French property law)
- Foreign Currency Direct (Currency)
- George East's books on France
- France Car Hire (in all major cities, train stations & airports)
- View All





















