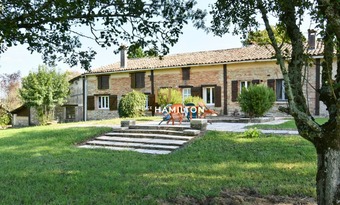Log In or Sign Up
To store your favourites list for your next visit, you will need to log in above or sign up.
House (near MONCLAR-DE-QUERCY) in Tarn-et-Garonne, Midi-Pyrénées
Property. Ref: JSV-27356 Date Added: 18-March-2025
- 8 Bedrooms
- 1 Bathroom
- Size: 297.00 m2
- Plot: 5.54 acres (2.24 ha)
or email: enquiries@internationalprivatefinance.com
Add to My Favourites To store your favourites list for your next visit, you will need to log in above or sign up.
MONTCLAR-DE-QUERCY - Let yourself be charmed by the timeless appeal of this former wine cellar dating back to 1870, located east of Montauban, meticulously restored with a refined taste. From the moment you enter, the unique atmosphere of the property envelops you, blending the character of old materials with the highest standards of contemporary living. With nearly 297 m² of living space, mostly on one level, this exceptional residence extends over more than two hectares of land, set in a preserved environment where nature reigns supreme. Every window offers a truly magnificent, breathtaking view, providing a constantly changing spectacle throughout the seasons. The living room, the true heart of the house, welcomes you into a spacious, light-filled area, enhanced by a superb fireplace that invites conviviality and cozy evenings. Stone walls, a traditional French ceiling, and solid wood parquet flooring lend the room a refined atmosphere, while large openings to the outside bring in the beauty of the landscape. The 25 m² dining kitchen, fully equipped, promises delightful moments with family or friends. In the sleeping quarters, the master suite of 39 m², with its dressing room and sumptuous bathroom, shares its space with a 19 m² main bedroom featuring a fireplace and ancient terracotta tiles, creating a very cozy ambiance. An accessible suite with direct garden access completes this spacious and welcoming living area. The property also includes a second, fully adaptable and independent section, ideal for a guesthouse or furnished rental. It comprises a living room with fireplace and open kitchen of 68 m² on the ground floor, as well as a sleeping area upstairs with three bedrooms and a shower room. Outside, the charm continues: a swimming pool overlooks the valley and offers an exceptional panoramic view, while a former barn converted into a relaxation area invites you to unwind. Two wooden chalets, perfect for seasonal rental, along with garages, a former stable capable of housing a motorhome, a workshop, and various other outbuildings complete this idyllic setting. This rare and atypical property exudes well-being, having preserved its soul from the past while meeting the demands of contemporary life. A unique estate, destined for lovers of exceptional places. Do not hesitate to contact us to arrange a visit and discover this extraordinary living environment for yourself. Your dedicated contacts, Jean-Philippe Grenier Frederic Bastemeijer Hamilton Cordes-sur-Ciel, one of the Plus Beaux Villages de France
Energy Consumption: 183 kWh/m²/yr
CO² Emissions: 5 kg/m²/yr
Interested? Take the next step...
Why Sign Up?
- Save your search criteria
- Recommended properties
- Ideal Property Email Alerts
- Save & Print favourites
- Ask property questions
Must Read Articles
Local Accommodation
B&Bs and Gites
Useful Contacts
- UK Telecom (expat phone, bb & TV)
- LeFrenchMobile (prepaid SIM card)
- French Insurance in English
- English Notaire Advisor
- Cordiez Solicitors (Franco-British specialists in French property law)
- Foreign Currency Direct (Currency)
- George East's books on France
- France Car Hire (in all major cities, train stations & airports)
- Verfeil Owners Club (Property Management)
- General Builders 82 (English builders registered in France)
- Media Man 82 (website design & computer maintenance)
- View All





















