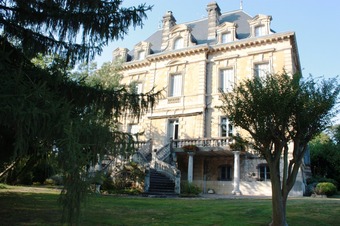Log In or Sign Up
To store your favourites list for your next visit, you will need to log in above or sign up.
Listing Archive
Please note: This listing is no longer on the market, but you can use the enquiry form below to ask the agent for similar properties/plots.
Chateau (near HOSSEGOR) in Landes, Aquitaine
Property. Ref: JSV-26587 Date Added: 19-November-2024
- > 20 Bedrooms
- 4 Bathrooms
- Size: 762.00 m2
- Plot: 2.05 acres
or email: enquiries@internationalprivatefinance.com
Add to My Favourites To store your favourites list for your next visit, you will need to log in above or sign up.
45 minutes from Biarritz and the ocean, 19th century castle of approximately 800 m² of living space on 4 levels, with its outbuildings of approximately 860 m² (a winery, a press, a summer kitchen and a large garage) on a listed park of 8300 m² with century-old trees, a stone's throw from the shops. The castle on 4 levels is composed of: On the garden level: Several rooms, 1 wine cellar, 1 boiler room, 1 laundry room, 1 kitchen and 1 bathroom. On the ground floor: A large entrance hall leading to a separate kitchen with a fireplace and a turret, a large dining room with a fireplace, two living rooms with authentic woodwork and parquet floors, an office with a turret, and a toilet. On the first floor: a landing leading to a vestibule leading to six bedrooms with fireplaces, including three master suites. On the second floor: eight bedrooms, including one master suite, three toilets. An interior courtyard with a stone terrace houses a 10x4 swimming pool with salt treatment and a well. Finally, an outbuilding of approximately 860m2 on two levels, which has undergone initial structural renovations, can be used for various commercial activities (wedding planning, restaurant with the possibility of obtaining a licence IV, accommodation, art gallery, etc.). Heating system: oil. For more information: Katia Information on the risks to which this property is exposed is available on the Georisques website: www.georisques.gouv.fr »
Energy Consumption: 96 kWh/m²/yr
CO² Emissions: 14 kg/m²/yr
Interested? Take the next step...
Why Sign Up?
- Save your search criteria
- Recommended properties
- Ideal Property Email Alerts
- Save & Print favourites
- Ask property questions
Must Read Articles
Useful Contacts
- UK Telecom (expat phone, bb & TV)
- LeFrenchMobile (prepaid SIM card)
- French Insurance in English
- English Notaire Advisor
- Cordiez Solicitors (Franco-British specialists in French property law)
- Foreign Currency Direct (Currency)
- George East's books on France
- France Car Hire (in all major cities, train stations & airports)
- View All
















