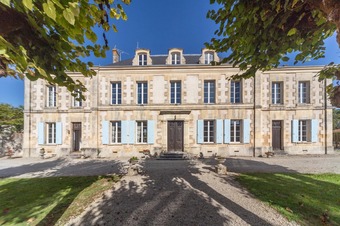Log In or Sign Up
To store your favourites list for your next visit, you will need to log in above or sign up.
Listing Archive
Please note: This listing is no longer on the market, but you can use the enquiry form below to ask the agent for similar properties/plots.
Property (near Saint-Jean-d’Angély) in Charente-Maritime, Poitou-Charentes
Property. Ref: RL-BVI72019 Date Added: 31-October-2023 Map / Approx. Location
- 8 Bedrooms
- Size: 300.00 m2
- Plot: 3.02 acres
- Private Pool
- Ready to move into
or email: enquiries@internationalprivatefinance.com
Add to My Favourites To store your favourites list for your next visit, you will need to log in above or sign up.
EXCLUSIVE TO ! Set on the edge of a small village near the pretty market town of St Jean d'Angély, this extremely attractive south-facing château offers very generous living accommodation, gardens, a swimming pool, extensive outbuildings and country views. The beaches of the Atlantic are less than an hour's drive.
The ground floor of the château has an impressive entrance hall, off which are two large reception rooms - a dining room with fireplace and a dual-aspect sitting room, again with fireplace. Beyond the sitting room are a generous kitchen / breakfast room (with fireplace) a pantry (with service staircase to the first floor) and a laundry room (with WC).
A "secret" door from the entrance hall gives access to the service entrance, from where a corridor leads to a large room (currently used a a games / boiler room) which could make a large third reception room. Off this is a study.
On the first floor there are seven bedrooms and a nursery room. Three of the bedrooms have ensuite shower facilities and in addition to this, there are a shower room and a bathroom. Most of the bedrooms have fine views over the gardens and the countryside beyond.
The stairs continue to the two large attic rooms - with great potential for conversion to habitable spaces (subject to necessary permissions).
To the front of the house is an attractive walled garden, planted with lime trees and with areas of lawn and gravel. To one corner is a barbeque area and two sides are bounded by outbuildings.
The walled garden looks into a second walled garden, laid to grass with outbuildings to either side. Beyond this there is more land.
A gate in the first courtyard opens to another garden, prettily planted with trees, and shrubs with lawn and a children's play area. To one side is the swimming pool.
To the back of the château is another area of garden, laid to lawn with shrubs - from here there is access to the service entrance.
This large property benefits from double-glazing and central heating. It would make a beautiful family home and also offers enormous potential for income generation (subject to necessary permissions).
Interested? Take the next step...
Why Sign Up?
- Save your search criteria
- Recommended properties
- Ideal Property Email Alerts
- Save & Print favourites
- Ask property questions
Must Read Articles
Useful Contacts
- UK Telecom (expat phone, bb & TV)
- LeFrenchMobile (prepaid SIM card)
- French Insurance in English
- English Notaire Advisor
- Cordiez Solicitors (Franco-British specialists in French property law)
- Foreign Currency Direct (Currency)
- George East's books on France
- France Car Hire (in all major cities, train stations & airports)
- View All
















