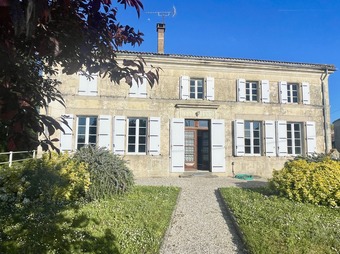Log In or Sign Up
To store your favourites list for your next visit, you will need to log in above or sign up.
Listing Archive
Please note: This listing is no longer on the market, but you can use the enquiry form below to ask the agent for similar properties/plots.
House (near LOIRE SUR NIE) in Charente-Maritime, Poitou-Charentes
Property. Ref: JSV-23312 Date Added: 25-October-2023
- 6 Bedrooms
- Size: 140.00 m2
- Plot: 0.36 acre
or email: enquiries@internationalprivatefinance.com
Add to My Favourites To store your favourites list for your next visit, you will need to log in above or sign up.
This detached house has lots of original features and has everything you need to make a family home or holiday property. Work is needed to modernise this charming property.. Located in Loire sur Nie, a village in a peaceful location with a shop and only 15 minutes' drive away from the market town of Aulnay which has shops, bars, restaurants, typical bustling French market, school and colleges, English speaking doctor and vet and a lively international community. Just 70km from the sandy beaches of the Atlantic, 45km to Surgeres (with TGV giving Paris access in 2hrs) 90km to Airport of La Rochelle. Just 68 km to the beautiful golden sand Atlantic beaches. The property in more detail: On the ground floor there is an entrance hall, ideal as a reception room. There is also a large living room/dining room perfect for entertaining. The small kitchen is fully fitted with windows out onto the side of the property. Also on the ground floor is a bedroom, a shower room and a separate WC. Upstairs there is a large landing leading to three bedrooms. To finish there is a large room to be converted which would make a master bedroom and en-suite. Outbuildings Attached to the house is a large covered hangar which is perfect for dining and parties There are a number of outbuildings including a garage and a wood store Outside There is an established pretty garden to the front of the property and another L shaped garden at the back of the house to be developed, currently rough ground Technical Details Fosse septique/septic tank non conforming Oil central heating plus wood burner for a cooler evening Fitted kitchen Partially double glazed windows Video viewings available
Energy Consumption: 354 kWh/m²/yr
CO² Emissions: 99 kg/m²/yr
Interested? Take the next step...
Why Sign Up?
- Save your search criteria
- Recommended properties
- Ideal Property Email Alerts
- Save & Print favourites
- Ask property questions
Must Read Articles
Useful Contacts
- UK Telecom (expat phone, bb & TV)
- LeFrenchMobile (prepaid SIM card)
- French Insurance in English
- English Notaire Advisor
- Cordiez Solicitors (Franco-British specialists in French property law)
- Foreign Currency Direct (Currency)
- George East's books on France
- France Car Hire (in all major cities, train stations & airports)
- View All





















