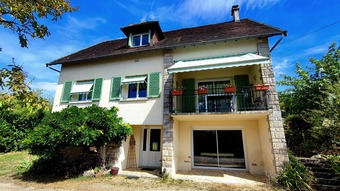Log In or Sign Up
To store your favourites list for your next visit, you will need to log in above or sign up.
Listing Archive
Please note: This listing is no longer on the market, but you can use the enquiry form below to ask the agent for similar properties/plots.
House (near CAPDENAC GARE) in Aveyron, Midi-Pyrénées
Property. Ref: JSV-12008272414 Date Added: 27-September-2023 Map / Approx. Location
- 6 Bedrooms
- 1 Bathroom
- Size: 177.00 m2
- Plot: 0.38 acre
or email: enquiries@internationalprivatefinance.com
Add to My Favourites To store your favourites list for your next visit, you will need to log in above or sign up.
Located on the outskirts of the village, close to all amenities, beautiful country house from 1972 recently renovated, located on a plot of 1525m² with trees. You will enjoy a superb indoor swimming pool facing south, surrounded by hedges and not overlooked. Close to Capdenac de Figeac and Montbazens, it combines the charm of the countryside and proximity to the city. This house of 177m² of living space has on the ground floor two large cellars with a total surface area of 26m² including a laundry room. An old garage renovated into a professional room could be converted into a studio to create additional sleeping accommodation. You will access the first level either by a door opening onto the outside, or by a beautiful staircase from the ground floor. You will find a fitted kitchen of 13m² and a living room opening onto the dining room of 27m² with a wood-burning insert, all opening onto a west-facing balcony. On this same level there is a bedroom of 12.5m² as well as a bathroom equipped with a bathtub, a cabin shower and a separate WC with window. On the second level you will find 3 large bedrooms of 21.18 and 15m² respectively as well as a WC and a shower room. This house connected to the collective sanitation, has a wood heating with grids of heat distribution, supplemented by an extra via radiant electric heat carriers. The layout of the house also gives its purchaser the possibility of splitting it into two independent levels in order to make two rentals, ideal for investors!
Energy Consumption: 329 kWh/m²/yr
CO² Emissions: 10 kg/m²/yr
Interested? Take the next step...
Why Sign Up?
- Save your search criteria
- Recommended properties
- Ideal Property Email Alerts
- Save & Print favourites
- Ask property questions
Must Read Articles
Useful Contacts
- UK Telecom (expat phone, bb & TV)
- LeFrenchMobile (prepaid SIM card)
- French Insurance in English
- English Notaire Advisor
- Cordiez Solicitors (Franco-British specialists in French property law)
- Foreign Currency Direct (Currency)
- George East's books on France
- France Car Hire (in all major cities, train stations & airports)
- View All















