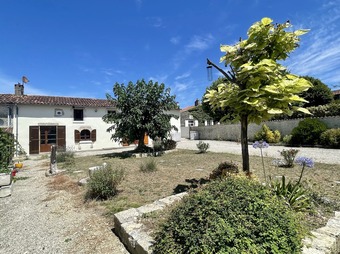Listing Archive
Please note: This listing is no longer on the market, but you can use the enquiry form below to ask the agent for similar properties/plots.
House (near DAMPIERRE SUR BOUTONNE) in Charente-Maritime, Poitou-Charentes
Property. Ref: JSV-1201816240 Date Added: 29-July-2023 Map / Approx. Location
- 5 Bedrooms
- Size: 126.00 m2
- Plot: 630 m2
or email: enquiries@internationalprivatefinance.com
Add to My Favourites To store your favourites list for your next visit, you will need to log in above or sign up.
READY TO MOVE IN STRAIGHT AWAY AND WALK TO SHOPS AND BAR ? Then this house is for you. This charming property is situated in a quiet cul-de-sac in the sought after village of Dampierre-sur-Boutonne where you'll find a bar, grocery and the beautiful Renaissance château all within a stone's throw. The current owners have lovingly restored it to a high standard whilst retaining many original features - open stonework and exposed beams. It has the modern comforts of double glazing and electric/wood heating and there is NO WORK TO DO . The accommodation comprises on the ground floor : a large kitchen / diner with fully fitted kitchen (40 m²) with fireplace and wood-burning stove, a dining room (18 m²) with doors to the front terrace, a bedroom (9 m²) and an ensuite shower room with WC. Upstairs : two further bedrooms ( 22 m² and 10 m²) with dressing rooms and a bathroom with WC. A terrace runs the full length of the house, and there is an open barn currently used for outdoor dining and a games room above with snooker table and bar. The pretty, fully enclosed garden is very low maintenance and is planted with flowering shrubs and trees. A large open barn serves as a garage and a log store. Cellar with vaulted ceiling. Barn of 20m² on 2 floors ( 40 m² total ) for storing bicycles and /or a workshop. Mains drainage and fibre optic internet. Make an appointment to view quickly to avoid disappointment. Virtual visits and videos available upon request.
Energy Consumption: 291 kWh/m²/yr
CO² Emissions: 9 kg/m²/yr
Interested? Take the next step...
Why Sign Up?
- Save your search criteria
- Recommended properties
- Ideal Property Email Alerts
- Save & Print favourites
- Ask property questions
Must Read Articles
Useful Contacts
- UK Telecom (expat phone, bb & TV)
- LeFrenchMobile (prepaid SIM card)
- French Insurance in English
- English Notaire Advisor
- Cordiez Solicitors (Franco-British specialists in French property law)
- Foreign Currency Direct (Currency)
- George East's books on France
- France Car Hire (in all major cities, train stations & airports)
- View All





















