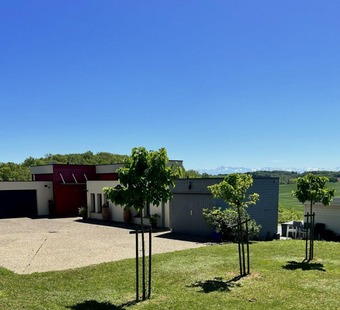Log In or Sign Up
To store your favourites list for your next visit, you will need to log in above or sign up.
Listing Archive
Please note: This listing is no longer on the market, but you can use the enquiry form below to ask the agent for similar properties/plots.
House (near Villecomtal-Sur-Arros) in Gers, Midi-Pyrénées
Property. Ref: MEM-MM1824DB Date Added: 14-May-2023 Map / Approx. Location
- 3 Bedrooms
- 5 Bathrooms
- Size: 230.00 m2
or email: enquiries@internationalprivatefinance.com
Add to My Favourites To store your favourites list for your next visit, you will need to log in above or sign up.
This villa has it all!
Ready to move in... to a fantastic modern villa in a beautiful garden with swimming pool on a plot of 6180 m2, 100% mountainview.
A fluid lay out:
Entrance hall (15.5 m2) with toilet, leading to the large living room (52 m2) composed of separate lounge / TV area and dining area, which then makes the transition to the hyper-equipped open kitchen (24 m2) with kitchen island and breakfast nook and sliding doors to the large, covered terrace with open view to the countryside and Pyrenees. Off the kitchen is a laundry room plumbed for sink and washing machines (11 m2) and build in wardrobe, with internal access to the double garage (38 m2).
From the entrance hall there is the main corridor leading to a room (7 m2) with build in wardrobe (baby/linen/dressing-room), the master bedroom (16.5 m2) with mountain views and its own adjoining bathroom (5.5 m2) and separate walk-in dressing room.
Off the central corridor are also two guest bedrooms (2 x 12 m2) with delightful views, a guest bathroom (4 m2), a separate toilet and a study (12 m2) with window to the entrance courtyard.
The property benefits from a beautifully landscaped garden with a 5 x 10 m swimming pool, filtration installation (salt).
Garden shed (10 m2)
Detached Workshop (fitness room and painter's studio).
Central underfloor heating/cooling on heat-pump.
Wood-burner in the lounge.
Lots of light thanks to the large double glazed windows.
Septic tank conform to new standards.
Entrance with automatic gate.
Electric shutters.
Garden watering system on a timer.
High quality finishing.
10 minutes from a bustling village with all amenities.
1h 20 mins from ski slopes.
40 mins from Tarbes, 50 mins to Auch
58 mins from Lourdes (Airport)
1h 50 mins from Toulouse (Airport)
Surface : 230 m2
Rooms : 5
Bathroom : 2
Plot size : 61 a 80 ca
Caracteristiques techniques
Heating
Wood, Heat pump/Individual
Openings
Aluminium/Double glazing
Swimming pool
Yes
Living room
52 m2
Bedrooms
3
WC
3
Construction
2007
Interior condition
Excellent
Furnishing
Unfurnished
View
Mountain
Exposure
South
Indoor parking
2
Description of the pool
Sel, 10 x 5
Levels (incl. ground floor)
1
Sanitation
Individual compliant
Location
Villecomtal-sur-Arros 32730
Reference
MM 1824 DB
Property tax
1006 € /year
Bathroom
2
Rooms
5
Plot size
61 a 80 ca
Surface
230 m2
Informations complementaires
Energy class C, Climate class A. Date of completion of the DPE: 02/11/2016. This property is offered to you by a commercial agent. Sales Agent (Individual business) * RSAC 821148590
Nos honoraires
Interested? Take the next step...
Why Sign Up?
- Save your search criteria
- Recommended properties
- Ideal Property Email Alerts
- Save & Print favourites
- Ask property questions
Must Read Articles
Useful Contacts
- UK Telecom (expat phone, bb & TV)
- LeFrenchMobile (prepaid SIM card)
- French Insurance in English
- English Notaire Advisor
- Cordiez Solicitors (Franco-British specialists in French property law)
- Foreign Currency Direct (Currency)
- George East's books on France
- France Car Hire (in all major cities, train stations & airports)
- View All





















