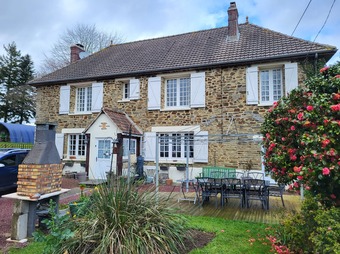Listing Archive
Please note: This listing is no longer on the market, but you can use the enquiry form below to ask the agent for similar properties/plots.
House with gîte (5km from saint jean des Baisants) in Manche, Normandy
Property. Ref: MIM-50356 Date Added: 12-April-2023 Map / Approx. Location
- 6 Bedrooms
- 5 Bathrooms
- Detached. Size: 281.00 m2
- Plot: 0.82 acre
- 1 Outbuilding
- Ready to move into
or email: enquiries@internationalprivatefinance.com
- Airport: Caen, <60 km
- Ferry Port: Caen, 70 km
- Provisions <5 km
- Supermarket <5 km
- Rural Area (with Neighbours)
Add to My Favourites To store your favourites list for your next visit, you will need to log in above or sign up.
Rare opportunity to acquire a detached three bedroomed stone house with adjacent semi-detached 3 bedroomed gite. Both properties renovated and presented to a very high standard. Set in a small hamlet a few kilometres from the village of Saint Jean des Baisants and Saint Jean d’Elle. The property is only 10 kilometres from the town of Saint Lo.
The configuration of the house is as follows
The houses are approached via a gravelled driveway off a country lane serving other properties. The main house is to the left and the gite is to the right.
Main House
Entrance hall, living room to the left with a nice fireplace with wood burning stove. Off this is a wc with hand basin. At the end of the living room is a room currently used as an office. To the right of the entrance hall is the dining room. Through the dining room and you have access to the kitchen area. The kitchen area benefits from a further area which is an additional kitchen area – at the en of this is the utility room housing washing machine and the central heating boiler.
The main house benefits from oil fired central heating and double glazing and has a habitable floor area (based on 1m80 headroom) of around 165m2.
Opposite the main house at the other side of the gravelled area is the semi-detached gite which also boasts a music room, garage and storage area. The layout of the gite is as follows. On the ground floor is an open plan main room which is effectively the kitchen/dining area and living room (see photos). Also on the ground floor is a shower room and additional storage space.
The first floor of the gite – 3 bedrooms one of which is en-suite with a shower wc and hand basin, there s a further shower room and another wc which is separate.
The gite is heated by electric radiators, is double glazed and has a habitable floor area of around 115m2 (at head height of 1m80).
Land - 3300 m2.
Energy Consumption: 321 kWh/m²/yr
CO² Emissions: 75 kg/m²/yr
Interested? Take the next step...
Why Sign Up?
- Save your search criteria
- Recommended properties
- Ideal Property Email Alerts
- Save & Print favourites
- Ask property questions
Must Read Articles
Useful Contacts
- UK Telecom (expat phone, bb & TV)
- LeFrenchMobile (prepaid SIM card)
- French Insurance in English
- English Notaire Advisor
- Cordiez Solicitors (Franco-British specialists in French property law)
- Foreign Currency Direct (Currency)
- George East's books on France
- France Car Hire (in all major cities, train stations & airports)
- View All





















