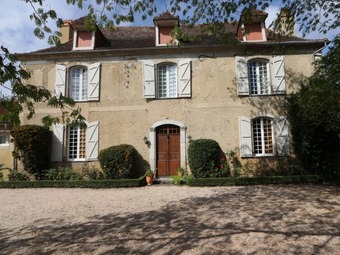Log In or Sign Up
To store your favourites list for your next visit, you will need to log in above or sign up.
Listing Archive
Please note: This listing is no longer on the market, but you can use the enquiry form below to ask the agent for similar properties/plots.
Property (near Maubourguet (65)) in Hautes-Pyrénées, Midi-Pyrénées
Property. Ref: LEB-EL4390 Date Added: 13-May-2019 Map / Approx. Location
- 4 Bedrooms
- 4 Bathrooms
- Size: 285.00 m2
- Plot: 1.29 acres
- > 4 Outbuildings
or email: enquiries@internationalprivatefinance.com
Add to My Favourites To store your favourites list for your next visit, you will need to log in above or sign up.
An elegant XVIIth Century priory, with many original features situated in an established park of 5220m². The property includes two outbuildings: a barn, a guest house and a pool.
This well presented presbytery has been attentively renovated to provide comfortable living whilst retaining all of the original character. Much of the ground floor is laid with stone flags and benefits from underfloor heating as well as double glazing in oak window frames. There are internal shutters on the main windows.
The front door opens onto a magnificent entrance hall (20,64) with a monastic XVIth century staircase and exposed beams. The hallway distributes to the main living areas.
To the rear of the entrance there is a cloak room and WC.
The sitting room (28 m²) to the right of the entrance has plastered ceilings with recessed lighting and a fireplace with carved wood surround.
To the rear a door opens onto a gym area (15m²) which could be converted to create a ground floor bathroom should one be required.
To the left of the entrance is the dining room (30m²)with fitted oak dresser and wood fronted fireplace.
The room opens through to a cosy living area.
The fitted kitchen (33m²), has oak floors and is fully equipped to a high standard. The quality units are fitted with granite counters. A beautiful spiral staircase feeds a light and airy mezzanine(10m²).
The kitchen opens to the rear onto a laundry/utility room (12,70m²) housing the water heater and a boiler room (3,4m²).
On the upper level, a landing (14,54m²) distributes to three bedrooms (10; 27,5 and 32m²) each with ensuite bathroom and WC (3: 4,2 and 17,36m²). Two of these bedrooms feature original fireplaces. the main bedroom opens back onto the mezzanine above the kitchen which provides a cosy media room.
Electric iron gates open onto the private grounds (5220m²)and a gravelled lane leads up to an exterior parking area and garaging in the barn. The grounds feature numerous established trees, two stone outbuildings and a lap pool (60m²).
The guest house includes a comfortable sitting/dining room/kitchen (36,72m²) on the ground floor, a shower room and a bedroom (10,53m²) on the upper level. An independent artists studio (35,5m²) adjoins the guest house.
The barn consists of three attached barns (64,16+52,10+34,73m²).
Set in the heart of a village within cycling distance of shops and services.
Tarbes 20 minutes, with access to the autoroute, the railway station with T.G.V. and a golf course.
1h from Pau and the airport.
1h15 from Spain and the ski slopes. 1h45 from Biarritz and the Atlantic Ocean, 2h from Toulouse, 3h from Carcassonne.
Interested? Take the next step...
Why Sign Up?
- Save your search criteria
- Recommended properties
- Ideal Property Email Alerts
- Save & Print favourites
- Ask property questions
Must Read Articles
Useful Contacts
- UK Telecom (expat phone, bb & TV)
- LeFrenchMobile (prepaid SIM card)
- French Insurance in English
- English Notaire Advisor
- Cordiez Solicitors (Franco-British specialists in French property law)
- Foreign Currency Direct (Currency)
- George East's books on France
- France Car Hire (in all major cities, train stations & airports)
- View All













