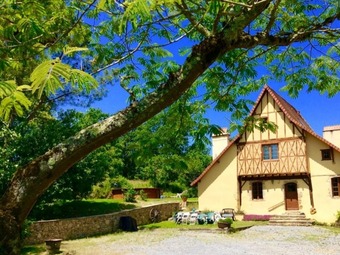Listing Archive
Please note: This listing is no longer on the market, but you can use the enquiry form below to ask the agent for similar properties/plots.
Property (near Garlin) in Pyrénées-Atlantiques, Aquitaine
Property. Ref: LEB-NT4238 Date Added: 04-June-2018 Map / Approx. Location
- 5 Bedrooms
- 4 Bathrooms
- Size: 374.00 m2
- Plot: 1.15 acres
- > 4 Outbuildings
or email: enquiries@internationalprivatefinance.com
Add to My Favourites To store your favourites list for your next visit, you will need to log in above or sign up.
Magnificent character property composed of one of the most ancient houses in the Bearn dating back to the XVIth century and of a second house of 1840, perfectly renovated on a plot of land of 4664 m2. A unique property for history lovers!
Rare vestige of the XVIth century, this house has come down through the centuries, representing a treasure of the local heritage. Reproduced by artists, visited by historians, it bears witness to an extraordinary genuine architectural beauty. Only 9 years ago, it was still inhabited by two old grannies who lived there like before their ancestors, with beaten earth floor, without any modern comfort until the current owner, a lover of old stones and history, glimpsed at a piece of half-timbering under the cracks of the coating and, like a passionate archeologist, renovated it with all the love and respect due to its old age.
It goes with a second house, much more recent, this youngster, since built in 1840. This one was the humble abode of a cobbler.
The XVIth century house:
A beautiful wooden door lets you in the vestibule (6,40m2) where you can glimpse at the superb wall studs of the stairwell.
Next to the staircase, a toilet with vanity unit.
On the left, you enter a beautiful dining-room (32 m2) where a magnificent wooden stove takes pride of place in the old fireplace and where the old apparent wooden beams harmoniously marry the beautiful recent tiled floor. An old stone sink has been preserved giving some more charm to the room.
Through the service hatch, you can perceive the kitchen (16,20 m2) and discover when entering it, a lovely fitted kitchen, richly furnished and a door opening onto a cellar (11,70 m2) enlightened by a window with a door to the garden.
On the left of the vestibule, you enter a lounge (20,70 m2) with a magnificent old open fireplace and apparent wooden beams.
In the prolonging, you discover a gorgeous master suite, composed of a beautiful large bedroom (21,60 m2) with wooden beams, splendid tiled floor and lovely old fireplace, of a walk-in-closet (6,30 m2) and of a bathroom (5,90 m2) with an Italian shower, a wall hung toilet, double washbasin unit and a window.
On the first floor, a landing with a large wardrobe distributes 2 sumptuous bedrooms (25,60 m2 and 34 m2!) with floating floor and a bathroom (8,80 m2) with a shower, wall hung toilet, washbasin unit and a roof window.
The first bedroom has got a walk-in-closet (7,50 m2) and a small room (12,90 m2) that can be used as a study.
The second bedroom seduces you with its beautiful beams and large wardrobe. It is enlightened by 2 roof windows.
On the second floor, you discover the last bedroom (32 m2) , as somptuous as the others with its beams and sealed floor. It is enlightened by 2 roof windows. It has got its private bathroom (7,80 m2) with shower, toilet, washbasin unit and a roof window.
The 1840 house:
The entrance door lets you in a beautiful large kitchen (22 m2), a modern fitted kitchen with an old open fireplace and oh, surprise ! A real old bread oven which is still working !
In the prolonging, a luminous lounge (26,80 m2) with grey beams and a French door to the garden.
A bathroom (8,30 m2) with a washbasin unit, enlightened by a roof window allows you to enjoy the relaxing pleasures of a large shower cabin with massage jets.
A toilet and a cellar (4,70 m2) finish the visit of the ground floor.
An alternate-tread stairs lead you to the first floor where you discover a beautiful bedroom (25,40 m2) with numerous beams and a study space (8,30 m2). The bedroom has got a private toilet with sink (3,20 m2), very convenient in case of nocturnal awakenings.
A garage (43,50 m2) with double automatic doors, 2 windows and a back door faces the house. It's got a convertible attic with 3 windows.
An old barn next to the house remains to be renovated.
An above ground swimming pool (5 m diameter) can let you enjoy a refreshing swim in summer.
The plot of land is flat.
Located in a peaceful rural area, in the Atlantic Pyrenees, at 33 kms from Pau, 1h30 from the beaches and from the mountains. The amenities are only 10 minutes drive.
Interested? Take the next step...
Why Sign Up?
- Save your search criteria
- Recommended properties
- Ideal Property Email Alerts
- Save & Print favourites
- Ask property questions
Must Read Articles
Useful Contacts
- UK Telecom (expat phone, bb & TV)
- LeFrenchMobile (prepaid SIM card)
- French Insurance in English
- English Notaire Advisor
- Cordiez Solicitors (Franco-British specialists in French property law)
- Foreign Currency Direct (Currency)
- George East's books on France
- France Car Hire (in all major cities, train stations & airports)
- View All













