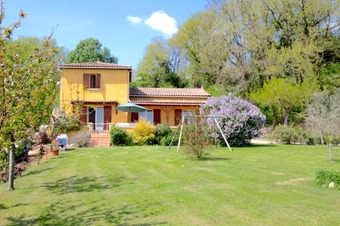Log In or Sign Up
To store your favourites list for your next visit, you will need to log in above or sign up.
Listing Archive
Please note: This listing is no longer on the market, but you can use the enquiry form below to ask the agent for similar properties/plots.
House (near Eymet) in Dordogne, Aquitaine
Property. Ref: GYM-APS3032 Date Added: 17-April-2017 Map / Approx. Location
- 3 Bedrooms
- 1 Bathroom
or email: enquiries@internationalprivatefinance.com
Add to My Favourites To store your favourites list for your next visit, you will need to log in above or sign up.
Situated in an elevated position, walking distance from the centre of a pretty village with amenities, this low-maintenance villa with its lovely views is ideally suited for either a holiday home, or year-round living.
Built 15 years ago, this property offers all the benefits of a modern home such as a wonderful, large, open-plan Main Living Room with a fitted kitchen off it. Other benefits include all rooms to the front of the property leading out onto the fabulous South-facing terrace through French doors, offering glimpses of the views throughout the property. The majority of the accommodation is single story. In addition, it is fully double-glazed.
Outside, there is a fabulous, large (50m2) South-facing terrace with lovely views down over a pretty patchwork of tiled roofs, across to the village church and the beautiful rolling countryside beyond. This large terrace is a wonderful extension to the living space, perfect for hosting summer parties and BBQ's or just simply dining al fresco during the warmer months.
The village itself is popular and desirable as it has all basic commerce, an excellent primary school and a wonderful Summer night market. It is equi-distant - 5 minutes - from the stunning medieval towns of Eymet with its vibrant, year-round Expat community and from Miramont-de-Guyenne with its commerce and large supermarkets. A highly sought-after location and a low-maintenance property at an attractive price point.
Early viewing recommended.
ACCOMMODATION
Ground Floor
From Terrace into:
Living-Dining Room - 9.4x5m (49m2)
A light, spacious, open-plan room with a large fireplace housing a wood burning stove. There is ample room for a large dining table and a sitting room area with sofas. French doors lead onto the terrace. There are 2 windows to the side elevation. The tiled floor is the same throughout the entire ground floor with just a slight variation in the shade of the tiles. There are exposed beams on part of the ceiling. A corridor leads to the bedrooms, bathroom & Utility Room. A staircase leads up to Bedroom 3.
Through large opening into
Kitchen - 4.5x3m (14m2)
A fitted kitchen boasting wooden base and eye-level units, a laminate countertop, and a large freestanding range style cooker with gas hobs & electric oven(s). There is a double sink & draining board. Room for large, American-style fridge & another dining table, if required. A feature half-archway opens onto the corridor, further enhancing the open feel of the kitchen. French doors lead out onto the front terrace.
Corridor - 6x1.3m (8m2)
Leading from the Main Living Space to the ground floor bedrooms, bathroom & a Utility room
At end of corridor, through door on right into:
Bedroom 1 - 3.8x2.8m (11m2)
A light, double-room flooded with daylight from the French doors which lead out onto the terrace.
Bedroom 2 - 3.5x3m (10.5m2)
A double room with window to side elevation.
Bathroom - 2x3m (6m2)
Double sink with vanity unit under. Free-standing shower cubicle.
W.C.
Utility Room - 2.6x2.8m (8m2)
Plumbing for washing machine, room for dryer, small sink, hot water tank. Room for coats & shoes. Glazed door leading out to rear elevation and parking area.
From Main Living Room, upstairs into:
Bedroom 3 - 5x5m (25m2) - Master
A large, light dual aspect room with wooden-style flooring. Room for ensuite bathroom to be added if required. Lovely views from front window over village rooftops and trees and countryside from the side window.
Outside
The garden is a manageable plot laid mainly to lawn with several large mature and maturing shrubs. It is relatively flat and is considerably elevated from the neighbouring properties and road into the heart of village. This ensures privacy while sitting on the terrace, without compromising the views.
A gravel parking area is located to the rear and side of the property with room to park several cars.
A wooden shed is located to the rear of the property.
Front Terrace - 50m2 (approx.)
Tiled and part-covered. This superb terrace is one of the key features of this property, both in terms of increased living space and also in terms of the views. It has a large stone BBQ at one end of it, room for a large dining table and/or sun loungers or outdoor sofas. The perfect place to while away the hours, watching the sunset and sampling the local wine.
Miscellaneous
Drainage - Fosse septique
Heating - Wood burner & electric heaters
Double-Glazed throughout
Taxe Fonciere - 530€
Amenities in village: Delicatessen (with sought-after Sunday morning opening), Bar-Tabac, Post Office, Boulangerie, Restaurant, Primary School, Excellent Junior Football Club. Summer Night Food Markets - One of the most popular in the region.
Why Sign Up?
- Save your search criteria
- Recommended properties
- Ideal Property Email Alerts
- Save & Print favourites
- Ask property questions
Must Read Articles
Useful Contacts
- UK Telecom (expat phone, bb & TV)
- LeFrenchMobile (prepaid SIM card)
- French Insurance in English
- English Notaire Advisor
- Cordiez Solicitors (Franco-British specialists in French property law)
- Foreign Currency Direct (Currency)
- George East's books on France
- France Car Hire (in all major cities, train stations & airports)
- View All


