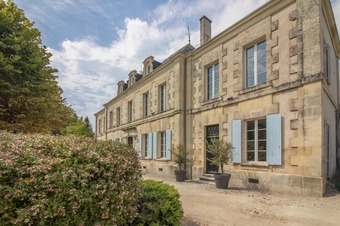Property (near Saint-Jean-d’Angély) in Charente-Maritime, Poitou-Charentes
Property. Ref: RL-BVI82696 Date Added: 31-October-2025
- 8 Bedrooms
- Size: 468.00 m2
- Plot: 3.05 acres
- Private Pool
- Ready to move into
or email: enquiries@internationalprivatefinance.com
Add to My Favourites To store your favourites list for your next visit, you will need to log in above or sign up.
Nestled on the edge of a tranquil village just minutes from the picturesque market town of St Jean d’Angély, this south-facing château is a rare blend of grandeur, comfort, and rural charm. With expansive living spaces, manicured gardens, a swimming pool, and sweeping countryside views, it offers an exceptional lifestyle—just under an hour from the Atlantic coast. Sold fully furnished, just bring your suitcases.
Main Residence -
Step through the stately entrance hall into a world of refined elegance. The ground floor features two generous reception rooms: a dual-aspect sitting room with a fireplace and a formal dining room, also with a fireplace—perfect for entertaining in style.
A discreet “secret” door leads to the service entrance, complete with guest WC and washbasin, ensuring seamless functionality.
At the heart of the home lies a showpiece kitchen: fully equipped, beautifully appointed, and anchored by a dramatic fireplace and oversized island with seating for eight. A walk-in pantry houses the new gas boiler and water softener, adding modern convenience to timeless design.
Upstairs, five spacious bedrooms await—four with luxurious en-suite bathrooms and countryside views. A separate shower room with WC adds flexibility for guests.
The top floor unveils a spectacular master suite: a private lounge leads to a serene bedroom with dressing area, while the adjoining bathroom is a true sanctuary—featuring twin basins, a rainfall shower, jacuzzi bath, dressing space, and a high-tech Japanese WC.
Independent Guest Wing -
Perfect for visiting friends or rental income (subject to the necessary authorisations), the self-contained guest wing includes its own entrance hall, living room, fitted kitchen, rear hall, and WC/laundry room on the ground floor. Upstairs are two comfortable bedrooms and a full bathroom with WC.
Outdoor Living -
To the front, a walled garden shaded by lime trees offers a peaceful retreat with lawns, gravel paths, and a built-in barbecue area. Outbuildings frame two sides, adding character and utility.
Beyond, a second walled garden opens to further grounds, with mature trees, a boules pitch, and a large swimming pool with sun terrace—ideal for summer gatherings or quiet relaxation.
A rear lawned garden with shrubs provides access to the service entrance, completing the estate’s harmonious layout.
This château is more than a home—it’s a lifestyle investment, offering space, elegance, and versatility in one of France’s most charming regions.
Interested? Take the next step...
Why Sign Up?
- Save your search criteria
- Recommended properties
- Ideal Property Email Alerts
- Save & Print favourites
- Ask property questions
Must Read Articles
Useful Contacts
- UK Telecom (expat phone, bb & TV)
- LeFrenchMobile (prepaid SIM card)
- French Insurance in English
- English Notaire Advisor
- Cordiez Solicitors (Franco-British specialists in French property law)
- Foreign Currency Direct (Currency)
- George East's books on France
- France Car Hire (in all major cities, train stations & airports)
- View All
















