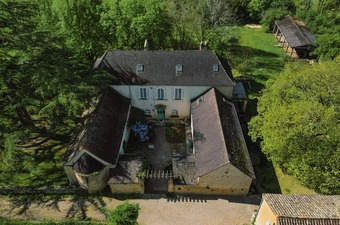Property (near Lanquais) in Dordogne, Aquitaine
Property. Ref: RL-BVI80285 Date Added: 16-May-2025
- 8 Bedrooms
- Size: 450.00 m2
- Plot: 1.8 acres
- Ready to move into
or email: enquiries@internationalprivatefinance.com
Add to My Favourites To store your favourites list for your next visit, you will need to log in above or sign up.
Sitting on the edge of a charming village, rich in ancient architecture, you will find this spectacular piece of history. The high vaulted ceilings of the original chapelle, the grand former refectory perfectly renovated and the delightful guesthouse, are just a few of the characteristics in this grand home that will leave you amazed.
The main house offers approximately 335 square meters of living space. On the ground level of the main house, in addition to the chapelle and refectory, currently being used as a “great room” (accommodating kitchen, pantry room, dining room and large living room), you will find a sizeable bedroom and a library, both with walk-outs to the garden, an office or another bedroom, a large bathroom, a second informal kitchen, WC and large laundry room.
The beautiful staircase leads you to a bedroom on the interfloor, with cathedral ceilings and skylight. Continuing to the first floor, which overlooks the stunning central courtyard, there are an additional 3 substantial bedrooms. The first, with its own West facing terrace, shares a newly renovated bathroom with the second bedroom, and the third bedroom, at the end of the long, window-lined hall, has its own sitting area and ensuite bathroom.
The second floor offers you an immense attic and opportunity to create more living space (subject to necessary permissions).
The detached guesthouse provides an extra 115m² of living space and features a modern one-bedroom apartment on the main floor, as well as a bright, first-floor studio with a WC. Each unit has its own private entrance.
The annexes on the property include a pigeonnier with WC, a former wash house, a garage and a workshop.
The gardens of this magnificent manor match the interior, as you enter the impressive wrought iron gates to a flower-lined driveway, you will experience an unparalleled feeling of tranquility and majesty. Also included in your outdoor oasis is a private orchard with cherry, plum, pear, lemon and peach trees, some grape vines and an enclosed vegetable garden.
Interested? Take the next step...
Why Sign Up?
- Save your search criteria
- Recommended properties
- Ideal Property Email Alerts
- Save & Print favourites
- Ask property questions
Must Read Articles
Useful Contacts
- UK Telecom (expat phone, bb & TV)
- LeFrenchMobile (prepaid SIM card)
- French Insurance in English
- English Notaire Advisor
- Cordiez Solicitors (Franco-British specialists in French property law)
- Foreign Currency Direct (Currency)
- George East's books on France
- France Car Hire (in all major cities, train stations & airports)
- View All
















