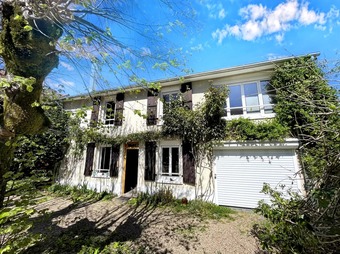Property (near Saint-Yrieix-la-Perche) in Haute-Vienne, Limousin
Property. Ref: RL-BVI78674 Date Added: 10-March-2025
- 4 Bedrooms
- Size: 174.00 m2
- Plot: 455 m2
- Ready to move into
or email: enquiries@internationalprivatefinance.com
Add to My Favourites To store your favourites list for your next visit, you will need to log in above or sign up.
This charming, detached, and energy-efficient house is nestled in an oasis of greenery, offering a serene retreat within the cultural heart of a medieval town, yet close to all essential amenities such as sports facilities, healthcare, and schools.
Securely enclosed with fencing on all sides, the property is accessed through a wide gateway leading into a private courtyard surrounded by lush shrubs and colorful flowering plants. With newly-installed double glazing, the home provides year-round comfort.
Facing southwest, the house offers great potential for solar energy installation (subject to necessary permissions).
The ground floor comprises a spacious 62 m² living area including a large, modern kitchen. A newly-installed woodburner adds a cozy touch, perfect for chilly winter nights.
To the left of the kitchen is a practical utility room (8.5 m²) with ample built-in storage.
To the right, a hallway leads to a spacious shower room with a toilet, a separate boiler room, and a large double garage (38.5 m²) with an automatic door.
Upstairs the galleried landing with an original parquet floor connects to four bedrooms and a fitted shower room with a WC.
The property includes an open woodstore/hard standing at the front, and a small stone outhouse at the rear.
Additional features include mains drainage and a choice of modern heating solutions, including oil-fired central heating, the newly-fitted woodburner, and electric radiators.
Don’t miss out – schedule your viewing today!
Price including agency fees : 278 200 €
Price excluding agency fees : 260 000 €
Buyer commission, tax included: 7%
Interested? Take the next step...
Why Sign Up?
- Save your search criteria
- Recommended properties
- Ideal Property Email Alerts
- Save & Print favourites
- Ask property questions
Must Read Articles
Useful Contacts
- UK Telecom (expat phone, bb & TV)
- LeFrenchMobile (prepaid SIM card)
- French Insurance in English
- English Notaire Advisor
- Cordiez Solicitors (Franco-British specialists in French property law)
- Foreign Currency Direct (Currency)
- George East's books on France
- France Car Hire (in all major cities, train stations & airports)
- View All
















