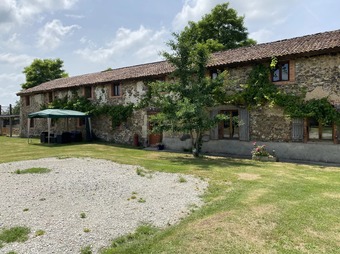Listing Archive
Please note: This listing is no longer on the market, but you can use the enquiry form below to ask the agent for similar properties/plots.
Property (near Asnières-sur-Blour) in Vienne, Poitou-Charentes
Property. Ref: RL-BVI65332 Date Added: 02-July-2022
- 7 Bedrooms
- Size: 392.00 m2
- Plot: 2.97 acres
- Private Pool
- Ready to move into
or email: enquiries@internationalprivatefinance.com
Add to My Favourites To store your favourites list for your next visit, you will need to log in above or sign up.
Dating back to the 17th Century is this magnificent Manor House where the former Le Chateau was sited until destroyed in 1980.
Accessed through original double iron gates, the house offers a delight of original features, beams and woodwork and recent renovations have tried to be sympathetic with the history of the house
The former outbuildings now represent a 6 bedroom, 5 reception, 4 bathroom family home plus a further separate one bedroom house in its own grounds. There are many large barns which represent a fabulous opportunity to create more dwellings for family or a gite and holiday complex (subject to necessary permissions).
The plethora of rooms offer on the ground floor a magnificent entrance hall, 30m2 main kitchen, large living room, dining room with mezzanine, office/bedroom, two further reception rooms, an office or 7th bedroom plus shower room and toilet.
Across the vast first floor you will find a feature mezzanine landing, a master bedroom suite with built in wardrobes plus an en suite bathroom, 5 further bedrooms, two with an en suite shower room.
The separate detached renovated cottage sitting in its own gardens offers open plan living room and kitchen plus a mezzanine bedroom and bathroom.
The exterior of the main house has exciting potential with seven barns with the main one being over 300m2. The wonderful central courtyard divides the main house and outbuildings. There is further large meadow to the rear of the property, a well and various other outbuildings are also available for use or conversion (subject to necessary permissions).
There is also an original stone circle fire pit which is a real feature. The house has an above ground pool but an in ground pool is easily achievable within the gardens (subject to necessary permissions).
The house has fuel central heating to radiators plus wood burners, windows are double glazed.
Main towns with major facilities are within 15 minutes and Limoges airport is just an hour away.
Interested? Take the next step...
Why Sign Up?
- Save your search criteria
- Recommended properties
- Ideal Property Email Alerts
- Save & Print favourites
- Ask property questions
Must Read Articles
Useful Contacts
- UK Telecom (expat phone, bb & TV)
- LeFrenchMobile (prepaid SIM card)
- French Insurance in English
- English Notaire Advisor
- Cordiez Solicitors (Franco-British specialists in French property law)
- Foreign Currency Direct (Currency)
- George East's books on France
- France Car Hire (in all major cities, train stations & airports)
- View All
















