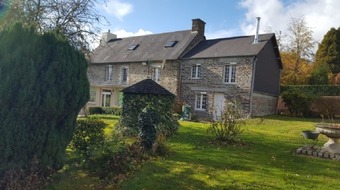House (near Conde sur NoIreau) in Calvados, Normandy
Property. Ref: MIM-J14131 Date Added: 24-December-2018 Map / Approx. Location
- 4 Bedrooms
or email: enquiries@internationalprivatefinance.com
Add to My Favourites To store your favourites list for your next visit, you will need to log in above or sign up.
Lovingly restored stone Longere dating from 1810.
The property has been restored with taste whilst retaining the original features and character of the property
The property is situated in a quiet hamlet on a plot of just under 2000m2 on the outskirts of the pretty market town of Conde sur Noireau.
The river Noireau borders the property to the rear ideal for fishing enthusiasts, whilst the pretty gardens boast a small fish pond with around 60 fish including carp.
The house itself comprises on gthe ground floor:- Large dining room/kitchen with access to the front and to the rear (via a conservatory which serves as a back kichen/utility room), the door to the pantry is a carved wardrobe door, the kitchen also has its own hot water cylinder.
Also on the ground floor is a lounge with white stone fireplace with stone crest above the fireplace and insert wood burning stove, another reclaimed door (door for marriage) from the lounge has 2 steps behind leading to a corridor off which is a WC (raised) with hand basin and laundry cupboard. The next door leads to a large bathroom with bath and separate shower and double basins
At the end of the corridor is the boiler room/workshop with boiler, oil tank, the main hot water cylinder and wood storage, a door from here leads to the rear garden.
On the 1st floor accessed by a staircase from the dining room you have a landing and long corridor which has several windows making it light and airy.
To the far left of the stairs is a large bedroom with seating area and windows with views to the front and side of the house.
There is a second bedroom to the left of the stairs with windows overlooking the garden and river to the rear.
To the right of the stairs there is a door giving access to a staircase to the loft which is ready to convert (floor boards in place, insulation, electric plus double glazed windows fitted).
Continuing right along the corridor is a third bedroom with fireplace and dressing room and which also has a view of the garden
Further along the corridor and 2 steps up there is another room currently used as an office leading off from which is a Japanese style shower room with walk in shower and WC
At the end of the corridor is the forth bedroom with vaulted ceiling this just needs a touch of paint on the walls to finish this off
Outside, for vehicle access the property has a remote controlled gate leading to a large garage at the far end of the property, there is also gated access via a lane at the side of the property allowing vehicles to access mid way down the rear garden.
The garden itself is stocked with ornamental and fruit trees and numerous plants which provide colour. The garden also has a former large chicken coop, a well and fish pond .
In summary this is a lovely character property in a pretty setting which has been renovated to a high standard. Works include a new roof, re wiring and plumbing, double glazed doors and windows, aluminimum low maintenance shutters to the front and electric centrally controlled shutters to the rear.
This is a beautiful family home which at this price we are not expecting to be on the market for long. So be quick !
POSTCODE 14110
BEDROOMS 4
LAND 1808
Property features:
Immediately habitable
House
Riverside location
Rural location
Interested? Take the next step...
Why Sign Up?
- Save your search criteria
- Recommended properties
- Ideal Property Email Alerts
- Save & Print favourites
- Ask property questions
Must Read Articles
Useful Contacts
- UK Telecom (expat phone, bb & TV)
- LeFrenchMobile (prepaid SIM card)
- French Insurance in English
- English Notaire Advisor
- Cordiez Solicitors (Franco-British specialists in French property law)
- Foreign Currency Direct (Currency)
- George East's books on France
- France Car Hire (in all major cities, train stations & airports)
- View All


