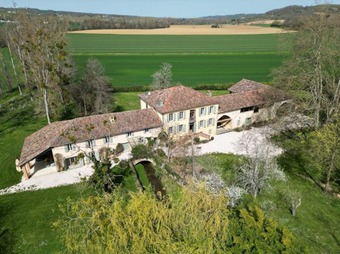Listing Archive
Please note: This listing is no longer on the market, but you can use the enquiry form below to ask the agent for similar properties/plots.
House (near L'isle-En-Dodon) in Haute-Garonne, Midi-Pyrénées
Property. Ref: MEM-MM1796SBCOPIE Date Added: 22-April-2023 Map / Approx. Location
- 8 Bedrooms
- 6 Bathrooms
- Size: 430.00 m2
or email: enquiries@internationalprivatefinance.com
Add to My Favourites To store your favourites list for your next visit, you will need to log in above or sign up.
Country Mill Estate in the heart of Gascony
Impressive Maison Bourgeois with mill manager's house, 17C mill, swimming pool, extensive barns, park and pasture.
Perfectly placed; set back from quiet country lane by a 170m drive. Secluded but not remote; 1km from local village with bakery.
Gas central heating (2 systems).
Principal House
In impeccable condition; thoughtfully, tastefully, and beautifully styled, with terre cuite, parquet or wooden floors, marble fireplaces and 3m ceilings.
Perron steps to raised ground floor.
Hall: 28m2, beams, wooden staircase.
Drawing Room: 29.7m2, 2 windows south, marble fireplace, wood burner.
WC & Laundry Room: 3.7m2 and 4m2.
Snug/Study (or Bed 5): 19.6m2, beams, dual aspect (north and east), French doors to Terrasse.
Kitchen: 26.3m2, 2 windows south, beams, hexagonal tomette floor, wood burner, bespoke kitchen cupboards, hand carved stone sink.
Dining Room: 27.3m2, parquet floor, marble fireplace, wood panelling, two French doors to Terrasse.
Open Terrasse: 45m2, raised outdoor living deck, views to east, north and west, shaded all day summer dining.
Landing: 24.6m2, beams, French doors overlooking the park, stairs to attic storage.
Master Suite: 29.5m2, bespoke fitted wardrobes, fireplace, two French doors overlooking millstream, three further French doors to superb Master Bath: 12m2, shower, bath, basin and WC.
Bed 2: 23.6m2, 2 windows south, marble fireplace with Ensuite: 6.4m2, shower, basin, WC.
Bed 3: 25.3m2, 2 windows South, fireplace, built in antique wardrobes.
Bed 4: 19m2 dual aspect (north and east).
Family Bath: 7.7m2, bath, shower over, basin and WC.
Cellars: c150m2, full head height, divided into 5 spaces, boiler room.
Mill House
Approached over millstream bridge, separated from Principal House by watermill. Styled simply to maximise light and minimise turnaround times (if let).
Hall: 11.4m2.
Breakfast Room: 13.5m2, fireplace, opening to Kitchen: 14.7m2, built-in units, terre cuite floor.
Sitting/Dining Room: 34m2, glazed doors to north (patio) and south.
Shower Room and separate WC: 4.2m2.
Covered Terrasse: 50m2, summer living and dining, built in BBQ, open to south and west.
Landing: 16m2.
4 Double Bedrooms: 21.7m2, 16.4 m2 (fireplace),15.3m2, and 13.6m2, all with beams, painted wood floors, stripped original doors.
Shower Rooms and separate WC: 3.9m2.
Land (total 7.99 hectares or 19.75 acres)
Gardens: extensive lawns, mature trees (inc. cherries and figs), gravel paths, millstream, swimming pool.
Pasture: to west of Mill House garden.
Outbuildings
17C Watermill: millstream and three original millstones, stairs to Studio Room (60m2) with wooden floor, light and power.
Run of stone barns in excellent condition:
Barn 1: 43m2, covered, arched opening to south.
Barn 2: 90m2 at ground level, closed, stairs to mezzanine 37 m2.
Open barn to rear Barn 2: 50m2, covered, double height, brick pillars, excellent wood store.
Barn 3: 43m2, covered, arched opening to the south.
Garage: 37m2, closed, hay loft mezzanine.
Open barn to rear Barn: 50m2, covered, double height, brick pillars, excellent wood store.
Surface : 430 m2
Rooms : 16
Plot size : 07 ha 99 a 20 ca
Caracteristiques techniques
Heating
Gas
Swimming pool
Yes
Bedrooms
8
Shower room
5
WC
6
Kitchen
Fitted and equipped
View
Campaign
Exposure
South
Cellar
Yes
Description of the pool
11m x 5.5m, heated
Levels (incl. ground floor)
2
Sanitation
Individual
Location
L'Isle-en-Dodon 31230
Reference
MM1796SB-copie
Rooms
16
Plot size
07 ha 99 a 20 ca
Surface
430 m2
Rooms details
m2
Informations complementaires
Fees to be paid by the seller. Energy class D, Climate class D. Estimated average amount of annual energy expenditure for standard use, based on the year's energy prices 2022: between 4410 and 6030 €. This property is offered to you by a commercial agent. Sales Agent (Individual business) * RSAC 502 027 360 Information on the risks to which this property is exposed is available on the Geohazards website: georisques.gouv.fr
Nos honoraires
Interested? Take the next step...
Why Sign Up?
- Save your search criteria
- Recommended properties
- Ideal Property Email Alerts
- Save & Print favourites
- Ask property questions
Must Read Articles
Useful Contacts
- UK Telecom (expat phone, bb & TV)
- LeFrenchMobile (prepaid SIM card)
- French Insurance in English
- English Notaire Advisor
- Cordiez Solicitors (Franco-British specialists in French property law)
- Foreign Currency Direct (Currency)
- George East's books on France
- France Car Hire (in all major cities, train stations & airports)
- View All





















