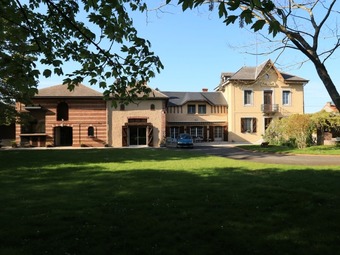Listing Archive
Please note: This listing is no longer on the market, but you can use the enquiry form below to ask the agent for similar properties/plots.
Property (near Tarbes) in Hautes-Pyrénées, Midi-Pyrénées
Property. Ref: LEB-EL5019 Date Added: 17-May-2022 Map / Approx. Location
- 6 Bedrooms
- 3 Bathrooms
- Size: 350.00 m2
- Plot: 0.45 acre
or email: enquiries@internationalprivatefinance.com
Add to My Favourites To store your favourites list for your next visit, you will need to log in above or sign up.
A large family home set within walled and fenced grounds in a quiet area on the edge of town.
The house provides 6 bedrooms, generous living areas and a large office space which would lend itself to a professional usage or could be incorporated into the living space.
The grounds are private and feature a lovely canal which runs along the limit.
The property consists of 5 interjoining buildings which have been renovated to create a comfortable, modern home with bright living spaces and generous accommodation.
In the left wing there is a living room (32m²), with panoramic aluminium sliding doors opening out to the garden on two sides. Tiled floor, insert.
WC, laundry area and boiler room with gas fired boiler.
Kitchen/dining room (44m²) with modern kitchen well fitted with reconstituted stone work tops, quiet and efficient extractor, eye level oven, gas hob, wine fridge and American fridge. Dining area, tiled floors, 3 sets of French doors opening onto a large tiled terrace with an adjustable awning.
Doors lead through to the study area (20m²), which opens in turn onto the entrance hall of the original house. A staircase with turned spindles leads up to two further levels.
Ground floor bedroom
Bedroom (16m²) with en suite bathroom with walk in shower.
Upper level 2 bedrooms (20m²) with an intercommunicating shower room and WC.
Top floor with two further rooms which can be used as bedrooms.
Above the kitchen area there are two bedrooms, a shower room with WC, and a well fitted dressing room.
On the ground floor to the rear of the kitchen a passage leads through to a back kitchen and laundry area, which leads through to a large office space (43m²) with a substantial attic providing further space for conversion.
A large garage area with twin electric doors providing space for cars and a workshop.
Substantial electric gates open onto a tarred driveway which leads to a large garage with twin electric doors. The well developed parkland includes several trees and is bordered by a pretty canal. The garage opens through to the house and provides significant workshop space.
Set in the surroundings of Tarbes in a quiet and leafy suburb.
Tarbes is accessible on foot and local shops are close by.
Toulouse 1hr 30
Coast 1hr 15
Skiing 50 mins
Interested? Take the next step...
Why Sign Up?
- Save your search criteria
- Recommended properties
- Ideal Property Email Alerts
- Save & Print favourites
- Ask property questions
Must Read Articles
Useful Contacts
- UK Telecom (expat phone, bb & TV)
- LeFrenchMobile (prepaid SIM card)
- French Insurance in English
- English Notaire Advisor
- Cordiez Solicitors (Franco-British specialists in French property law)
- Foreign Currency Direct (Currency)
- George East's books on France
- France Car Hire (in all major cities, train stations & airports)
- View All













