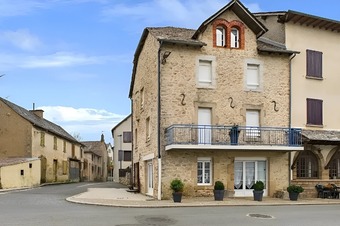House (near CANET DE SALARS) in Aveyron, Midi-Pyrénées
Property. Ref: JSV-30232 Date Added: 19-November-2025
- 5 Bedrooms
- Size: 125.00 m2
- Plot: 156 m2
or email: enquiries@internationalprivatefinance.com
Add to My Favourites To store your favourites list for your next visit, you will need to log in above or sign up.
Come and discover this 125 sq m stone house in the Levezou region, in a quiet little village just minutes from Lake Pareloup. Set on a flat, enclosed plot of approximately 156 sq m, which is buildable (with the possibility of adding a garage or covered shelter), this property offers ample space for a large family, a second home, or even for use as a bed and breakfast or gîtes. The village has a primary school and various services (car garage, café, small grocery store, and local tradespeople). Approximately 5 km away, you'll find all shops and services, primary and secondary schools, as well as a nursery and a medical center. Daily bus services provide access to the high school and university, or to the nearest towns, about 30 km away. The ground floor features a beautiful open-plan living area of approximately 42 sq m, comprising a fitted kitchen with a dining area, a small pantry, and a separate WC. You will enjoy an open fireplace (with the possibility of installing a wood-burning or pellet stove or insert). Please note that currently there are no openings providing direct access to the garden, but this could easily be created. This would allow you to enjoy meals around a barbecue. On the first floor, there are two bedrooms, a bathroom, and a separate toilet. On the second floor, there are two further bedrooms, each with its own en-suite shower room and toilet. Above this, there is approximately 28 m² of attic space that could be converted. Technical specifications: Stone house, oak frame, slate roof, 20 cm fiberglass insulation, double-glazed PVC windows, manual aluminum roller shutters, underfloor heating on the ground floor and eco-friendly electric radiators on the upper floors, 150-liter electric water heater, compliant electrical system, connected to mains drainage, fiber optic internet available upon request. Information on the risks to which this property is exposed is available on the Georisques website: www.georisques.gouv.fr
Energy Consumption: 248 kWh/m²/yr
CO² Emissions: 8 kg/m²/yr
Interested? Take the next step...
Why Sign Up?
- Save your search criteria
- Recommended properties
- Ideal Property Email Alerts
- Save & Print favourites
- Ask property questions
Must Read Articles
Useful Contacts
- UK Telecom (expat phone, bb & TV)
- LeFrenchMobile (prepaid SIM card)
- French Insurance in English
- English Notaire Advisor
- Cordiez Solicitors (Franco-British specialists in French property law)
- Foreign Currency Direct (Currency)
- George East's books on France
- France Car Hire (in all major cities, train stations & airports)
- View All




















