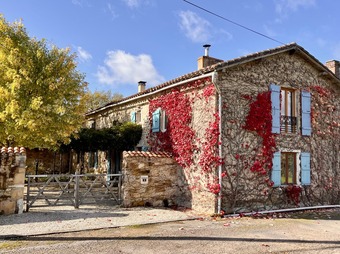House (near EPENEDE) in Charente, Poitou-Charentes
Property. Ref: JSV-30114 Date Added: 02-November-2025
- 6 Bedrooms
- 1 Bathroom
- Size: 226.00 m2
- Plot: 0.91 acre
or email: enquiries@internationalprivatefinance.com
Add to My Favourites To store your favourites list for your next visit, you will need to log in above or sign up.
Tucked away on a quiet country lane, this charming detached Charentaise stone house (built in 1825) has been beautifully renovated with taste and care. Sold fully furnished, it's truly ready to enjoy from the moment you arrive don't miss the virtual tour video. Whilst in a peaceful rural setting, modern comforts are close at hand: fibre internet is available, and everyday amenities are nearby. The village of Pressac (8 minutes) offers a café-restaurant, grocery store, bakery, garage and fuel, plus four other restaurants. A little further, the historic riverside town of Confolens (13 minutes) provides supermarkets, shops, and restaurants. You enter the property through a walled courtyard garden, typical for traditional Charentaise houses, where climbing wisteria and mature plants frame the honey-coloured stone walls. A pergola shades the front door of the house, creating a welcoming first impression. From the courtyard, another doorway leads to the rear garden, also accessible from the conservatory off the kitchen-diner. There's also a terrace for outdoor dining, with pizza oven, and beyond it a vegetable garden with greenhouse and a small orchard with a summerhouse/studio. The gardens are bordered by open fields sometimes sunflowers, sometimes maize or wheat offering ever-changing views and wonderful countryside walks. The nearest neighbour is around 400 metres away, and the local farmer delivers firewood. Inside, the entrance hall connects to a bright kitchen-diner (27 m²) with a wood-fired range cooker plus utility room, a cosy living room (24m2) with log-burner, and a downstairs bathroom with WC. There's also a ground-floor bedroom (15 m²) that opens directly to the courtyard ideal for guests or single-level living. Upstairs, you'll find two generous bedrooms (27 m² and 19 m²) - one of which is easterly-facing with a Juliet balcony and outstanding views over the countryside, a shower room with WC, and a large landing area (40 m²) ideal as a comfortable second sitting area. The house benefits from a septic system that conforms to current rules, double glazing throughout, and electric radiators in addition to the woodburners. Outside, there is private parking for several vehicles, a garage, and stone outbuildings for storage. Annual property tax: 862.
Energy Consumption: 192 kWh/m²/yr
CO² Emissions: 5 kg/m²/yr
Interested? Take the next step...
Why Sign Up?
- Save your search criteria
- Recommended properties
- Ideal Property Email Alerts
- Save & Print favourites
- Ask property questions
Must Read Articles
Useful Contacts
- UK Telecom (expat phone, bb & TV)
- LeFrenchMobile (prepaid SIM card)
- The Reclamation Yard (Confolens)
- French Insurance in English
- English Notaire Advisor
- Cordiez Solicitors (Franco-British specialists in French property law)
- Foreign Currency Direct (Currency)
- George East's books on France
- France Car Hire (in all major cities, train stations & airports)
- View All





















