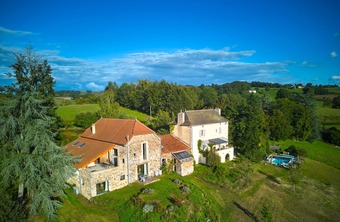Estate (near BOR-ET-BAR) in Aveyron, Midi-Pyrénées
Property. Ref: JSV-30067 Date Added: 29-October-2025
- 12 Bedrooms
- 1 Bathroom
- Size: 442.00 m2
- Plot: 3.19 acres
or email: enquiries@internationalprivatefinance.com
Add to My Favourites To store your favourites list for your next visit, you will need to log in above or sign up.
This property is exceptional in more ways than one. Located in an exceptional setting, very spacious, quiet, not overlooked and with unobstructed views of the surrounding countryside, it enjoys excellent south-west exposure. It comprises: - a sumptuous, spacious contemporary barn, recently renovated with care using high-quality material. It is currently used as a gîtefor 10/12 people - a 135 m² residential house - outbuildings: cellars, garage, terraces, yoga room, large lean-to, a stable to renovate - a swimming pool (4X8). All on 1.3 hectares of adjoining land. The gîte opens onto an entrance hall with travertine flooring. On either side are four spacious en-suite bedrooms. There is also a lounge/library and a laundry room. From the entrance hall, a magnificent staircase leads to a huge 115 m² room and a large terrace overlooking the countryside. The gite is heated by a heat pump with underfloor heating. The house is also on two floors.The entrance hall leads to a pleasant double-aspect music room on one side and a living room opening onto the kitchen on the other, which connects to the terrace.. Upstairs, the landing leads to three bedrooms, a shower room and a toilet. In the basement there are two cellars measuring over 30 m². Another building houses a workshop/garage on the ground floor and a yoga room upstairs. Next to the barn is a lean-to that currently serves as a games room and could be converted into living space (new roof, velux and windows, electrics, plumbing and toilets are already in place). Finally, the old stables could be converted or used as a large workshop. Both the house and the gîte have terraces from which to admire the panoramic view. There is a well on the property as well as a pétanque court. The septic tank is recent. This property would be ideal for continuing a gîte/bed and breakfast business (rental income is possible) or for accommodating two generations of the same family.
Energy Consumption: 80 kWh/m²/yr
CO² Emissions: 2 kg/m²/yr
Interested? Take the next step...
Why Sign Up?
- Save your search criteria
- Recommended properties
- Ideal Property Email Alerts
- Save & Print favourites
- Ask property questions
Must Read Articles
Useful Contacts
- UK Telecom (expat phone, bb & TV)
- LeFrenchMobile (prepaid SIM card)
- French Insurance in English
- English Notaire Advisor
- Cordiez Solicitors (Franco-British specialists in French property law)
- Foreign Currency Direct (Currency)
- George East's books on France
- France Car Hire (in all major cities, train stations & airports)
- View All





















