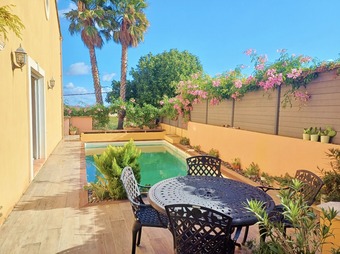Villa (near PUISSALICON) in Hérault, Languedoc-Roussillon
Property. Ref: JSV-29851 Date Added: 09-October-2025
- 6 Bedrooms
- Size: 200.00 m2
- Plot: 983 m2
or email: enquiries@internationalprivatefinance.com
Add to My Favourites To store your favourites list for your next visit, you will need to log in above or sign up.
This beautifully maintained property is situated in a peaceful environment, showcasing magnificent views of the open countryside. Just a few minutes' walk from the picturesque village of Puissalicon, it is ideally located near Béziers, Cap d'Agde airport, and the Mediterranean coast. The villa features a bright and spacious open-plan living and dining room of 60m², accompanied by a fully equipped open kitchen. It offers a master bedroom with an en-suite shower room, two additional double bedrooms, a family bathroom, and a separate WC. The property includes a large mezzanine/office area, a spacious garage, and ample private parking. Outdoors, you can enjoy a delightful terrace with a summer kitchen, beautifully landscaped gardens, and a gorgeous heated swimming pool, complete with a pool house featuring a shower and WC. Electronic gates open to the garden and parking areas. The covered porch and front door take us into a hallway and the bright spacious open-plan living areas of approximately 60m² with access to a lovely terrace and summer kitchen - an amazing space for entertaining. The kitchen is open, modern and fully equipped with a back kitchen/store room. There are 3 good sized double bedrooms all with built in wardrobes, the master has an en-suite shower room . There is a further family bathroom and a separate wc which nicely completes the night zone. Further more there is a mezzanine which could serve as a large office or family relax space. Outside are landscaped gardens, an inviting heated swimming pool, terraces and garage. Property in a nutshell : Detached villa Built in 2008 offering a living area of ??200 m² on a plot of 983m² Open-plan living / dining room of 60m², with fully equipped kitchen of 15m², Back kitchen store room of 8m², Laundry room/store room of 6m² , Master bedroom of 30m² with built-in cupboards, walk-in shower room, Bedroom of 14m² with built-in cupboards, Bedroom of 14m² with built-in cupboards, Bathroom of 8.00m², Wc with washbasin, Mezzanine/office of 45m² Outside Electronic gates, Garden with automatic sprinklers, Garage of 40m² , Terrace with summer kitchen, Heated swimming pool of 6m x 3m , Private parking for numerous vehicles. Good to know: Year of construction 2008, In perfect condition and finished to a high specification, Double glazing throughout, Electric blinds, Solar panels, Gas central heating, Reversible air conditioning, Wood burner, Electric heating, Fibre optic, Satelite, Video phone Please note that all measurements are approximate.
Energy Consumption: 101 kWh/m²/yr
CO² Emissions: 3 kg/m²/yr
Interested? Take the next step...
Why Sign Up?
- Save your search criteria
- Recommended properties
- Ideal Property Email Alerts
- Save & Print favourites
- Ask property questions
Must Read Articles
Useful Contacts
- UK Telecom (expat phone, bb & TV)
- LeFrenchMobile (prepaid SIM card)
- French Insurance in English
- English Notaire Advisor
- Cordiez Solicitors (Franco-British specialists in French property law)
- Foreign Currency Direct (Currency)
- George East's books on France
- France Car Hire (in all major cities, train stations & airports)
- Crédit Agricole (Banking, Mortgages & Ins.)
- The Languedoc Page (comprehensive index for all your Languedoc needs)
- View All












