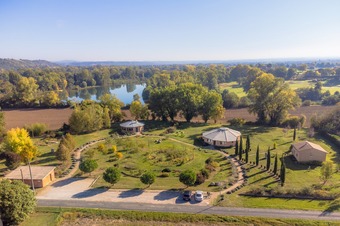Shop/Commercial/Industrial (near CASTELNAU DE LEVIS) in Tarn, Midi-Pyrénées
Property. Ref: JSV-29817 Date Added: 01-October-2025
- 5 Bedrooms
- Size: 280.00 m2
- Plot: 2.24 acres
or email: enquiries@internationalprivatefinance.com
Add to My Favourites To store your favourites list for your next visit, you will need to log in above or sign up.
Therapeutic, artistic, or professional space - 10 minutes from Albi, 1 hour from Toulouse. 9,082 m² plot in an agricultural zone, with a well. In a protected natural environment, this new property offers a versatile professional space designed for well-being, harmony, and energy self-sufficiency. The owners, a couple now wishing to travel and fully enjoy their lives, are passing on a place designed with intention and ecological coherence. Possible uses: Medical and paramedical professions, therapists, wellness practitioners, yoga, meditation, sophrology, workshops, training courses, retreats, seminars, liberal professions, artists, intimate events, professional residence, holistic projects. A domain designed for healing and creation: Timber architecture, eco-construction, geobiology, feng shui. Intentional features: menhirs, rocks, pond, fruit trees, carefully tended vegetation. Key Features: Eco-construction, New premises, Accessibility for people with reduced mobility (PRM), Compliant with public access building (ERP) standards, Natural setting, Therapeutic space, Mixed-use activity, Unique property, Energy self-sufficiency, Proximity to Albi/Toulouse, Developable land, Healthy living environment. Layout: Unit 1, 115 m² Decagonal roof, exposed beams, high-performance insulation. Unit 2, 60 m² Same style, calming atmosphere. Independent building, 60 m² with mezzanine. Ideal for a workshop, independent office, or creative space. Storage,52 m² Garage or storage room. Exterior: Private parking spaces for people with reduced mobility (PRM), pond, menhirs, rocks, fruit trees. Technical Specifications: Low-carbon footprint buildings, enhanced insulation, lime plaster, thermoactive walls, independent heating, ecological materials, PRM and ERP compliant. A healthy, sustainable, and economical place to work and live. Amenities: Shops within 1 km, hotel-restaurant, pharmacy. Albi 10 km away (services, schools, train station), Toulouse 1 hour away. Strategic location: Inspiring architecture, energy self-sufficiency, regulatory compliance, natural environment conducive to therapeutic, creative, or professional activities. A rare opportunity to combine activity, quality of life, and healthy living. Information on the risks to which this property is exposed is available at www.georisques.gouv.fr
Interested? Take the next step...
Why Sign Up?
- Save your search criteria
- Recommended properties
- Ideal Property Email Alerts
- Save & Print favourites
- Ask property questions
Must Read Articles
Useful Contacts
- UK Telecom (expat phone, bb & TV)
- LeFrenchMobile (prepaid SIM card)
- French Insurance in English
- English Notaire Advisor
- Cordiez Solicitors (Franco-British specialists in French property law)
- Foreign Currency Direct (Currency)
- George East's books on France
- France Car Hire (in all major cities, train stations & airports)
- View All





















