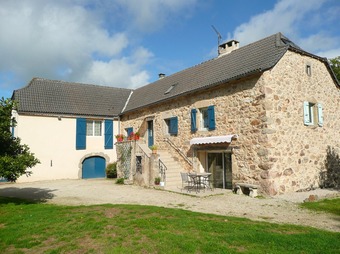House (near LA SALVETAT PEYRALES) in Aveyron, Midi-Pyrénées
Property. Ref: JSV-29802 Date Added: 01-October-2025
- 6 Bedrooms
- Size: 148.00 m2
- Plot: 0.96 acre
or email: enquiries@internationalprivatefinance.com
Add to My Favourites To store your favourites list for your next visit, you will need to log in above or sign up.
This recently recently renovated farmhouse situated in a small hamlet 6kms from La Salvetat Peyralès, 8kms from Rieupeyroux and 21kms ffrom Villefranche de Rouergue offers 148m² of living space surrounded by a large garden of almost 4 000m². The house which is at the edge of the hamlet, looks out over open countryside to the rear with no passing traffic, making it a very calm place to live. The main living space is accessed via an external staircase opening into a spacious living room / dining room of 44m² with an attached kitchen of 7m². To one side of the living room a corridor accesses three generous sized bedrooms, a large shower room and separate toilet. To the other side of the living room one can acces the studio apartment of 15m² with a separate shower room and toilet with a second floor bedroom and a room on the ground floor that has already been partially renovated offereing a further 20m² of potential living space. The ground floor offers a large cellar of 46m² with a further stable of 69m² below the bedrooms above. In addition to the large amount of ground floor cellar space there is also a large garage of 30m² that can house two cars and a further stone dependency to the rear of the house. The house is equipped with wood pellet central heating with recent improvements including insulation, a new entrance door, a new shower room and kitchen, some double glazing and the new apartment . The septic tank was installed in 2010 and emptied this year. The roof was replaced in 2000. This property would make an excellent family home with the possibilty to use the apartment for extra revenue or to house a family member independantly.
Energy Consumption: 261 kWh/m²/yr
CO² Emissions: 8 kg/m²/yr
Interested? Take the next step...
Why Sign Up?
- Save your search criteria
- Recommended properties
- Ideal Property Email Alerts
- Save & Print favourites
- Ask property questions
Must Read Articles
Useful Contacts
- UK Telecom (expat phone, bb & TV)
- LeFrenchMobile (prepaid SIM card)
- French Insurance in English
- English Notaire Advisor
- Cordiez Solicitors (Franco-British specialists in French property law)
- Foreign Currency Direct (Currency)
- George East's books on France
- France Car Hire (in all major cities, train stations & airports)
- View All





















