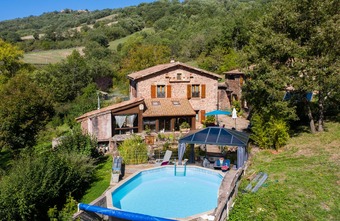Estate (near BROQUIES) in Aveyron, Midi-Pyrénées
Property. Ref: JSV-29733 Date Added: 01-October-2025
- 8 Bedrooms
- 2 Bathrooms
- Size: 240.00 m2
- Plot: 7.8 acres (3.16 ha)
or email: enquiries@internationalprivatefinance.com
Add to My Favourites To store your favourites list for your next visit, you will need to log in above or sign up.
Nestled on the banks of a small stream, in a lush green setting of over 3 hectares, less than 2 hours from Montpellier, lies an exceptional property. Secluded from view, this stone building complex consists of two buildings connected by a paved patio style courtyard, a unique living space where old-world charm blends with absolute tranquility. Protected by a large, automated wooden gate, this haven of peace offers privacy and security. The main building boasts generous volumes, with a living space of approximately 75 m² per level. On the ground floor, covered entirely in Raujolles style stone, a spacious living room including a lounge, kitchen, and dining room provides an ideal space for socializing. Direct access to the veranda and terrace adds an additional sense of grandeur to this open-plan living space. Upstairs, you will discover three beautiful bedrooms, one with a dressing room (walk-in closet), as well as a large bathroom with a separate toilet. The mezzanine is perfectly used as a study room for home working. The basement, currently used as a laundry room and storage room, offers immense potential for conversion into a wellness area (spa-sauna). A single-car garage and a small porch complete this level. The second building, upstairs, houses a gîte-style accommodation with an independent entrance, comprising a living room/kitchen opening onto a lounge with a fireplace and access to a small terrace, and two bedrooms sharing a bathroom. On the ground floor, there's a beautiful workshop, ideal for DIY enthusiasts, and direct access to the large RV garage. Outside, the property is a true haven of relaxation. Facing south, it features a terrace for sunbathing and a swimming pool to cool down on hot sunny days, a veranda, and even a natural pond where carp swim peacefully. The old bread oven (for pizzas also) completes this idyllic setting. This is a rare property that perfectly combines the tranquility of the countryside, characterful features, and refined finishes. Highlights: Large RV garage - orchard and vegetable garden supplied with spring water Technical aspects: the property is as healthy and functional as it is beautiful. Underfloor heating, central vacuum system, solar panels providing domestic hot water. DPE and other energy surveys are being achieved. Yearly Council Tax: 980
Energy Consumption: 106 kWh/m²/yr
CO² Emissions: 3 kg/m²/yr
Interested? Take the next step...
Why Sign Up?
- Save your search criteria
- Recommended properties
- Ideal Property Email Alerts
- Save & Print favourites
- Ask property questions
Must Read Articles
Useful Contacts
- UK Telecom (expat phone, bb & TV)
- LeFrenchMobile (prepaid SIM card)
- French Insurance in English
- English Notaire Advisor
- Cordiez Solicitors (Franco-British specialists in French property law)
- Foreign Currency Direct (Currency)
- George East's books on France
- France Car Hire (in all major cities, train stations & airports)
- View All





















