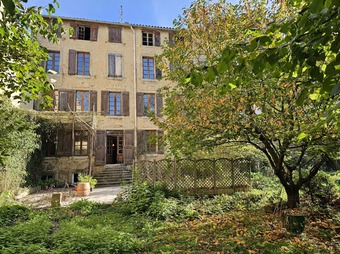House (near CHALABRE) in Aude, Languedoc-Roussillon
Property. Ref: JSV-29702 Date Added: 01-October-2025
- 15 Bedrooms
- Size: 562.00 m2
- Plot: 0.33 acre
or email: enquiries@internationalprivatefinance.com
Add to My Favourites To store your favourites list for your next visit, you will need to log in above or sign up.
Located in the heart of the village of Chalabre, this historic 17th-century property, a former presbytery, extends over five levels with a usable surface area of 944 m². It offers great potential for a variety of projects: family residence, tourist accommodation, shop, restaurant, or housing development. In the basement, a 200 m² stone slab cellar opens onto a 1,355 m² enclosed garden planted with century-old trees, featuring a well, a vegetable garden, and a chicken coop. On the ground floor, a wide hallway leads to a garage and three large rooms suitable for receptions or commercial activities, with direct access to the garden. The first floor includes a living room, a kitchen, a dining room, two large bedrooms, a dressing room, and a bathroom. The second floor offers four to five bedrooms as well as a large 72 m² room to be converted. The top level has a 200 m² floor space that could be used to create additional rooms or apartments. An annex building of approximately 60 m² in the garden offers the possibility of creating an independent dwelling. Plans available upon request. Technical characteristics: redone framework, double glazing (old), wood-fired central boiler, garage, stone walls. Property offering both the charm of the old and numerous renovation prospects. Information on the risks to which this property is exposed is available on the Georisques website: www.georisques.gouv.fr »
Energy Consumption: 142 kWh/m²/yr
CO² Emissions: 4 kg/m²/yr
Interested? Take the next step...
Why Sign Up?
- Save your search criteria
- Recommended properties
- Ideal Property Email Alerts
- Save & Print favourites
- Ask property questions
Must Read Articles
Useful Contacts
- UK Telecom (expat phone, bb & TV)
- LeFrenchMobile (prepaid SIM card)
- French Insurance in English
- English Notaire Advisor
- Cordiez Solicitors (Franco-British specialists in French property law)
- Foreign Currency Direct (Currency)
- George East's books on France
- France Car Hire (in all major cities, train stations & airports)
- Crédit Agricole (Banking, Mortgages & Ins.)
- The Languedoc Page (comprehensive index for all your Languedoc needs)
- View All


















