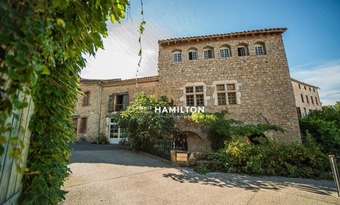House (near CORDES-SUR-CIEL) in Tarn, Midi-Pyrénées
Property. Ref: JSV-29617 Date Added: 18-September-2025
- 10 Bedrooms
- Size: 378.00 m2
- Plot: 0.3 acre
or email: enquiries@internationalprivatefinance.com
Add to My Favourites To store your favourites list for your next visit, you will need to log in above or sign up.
CORDES-SUR-CIEL - Nestled in the heart of the charming village of Les Cabannes, this remarkable property of timeless character stands out with its elegant and authentic architecture. Its façade, punctuated by a series of stone arcades true architectural hallmarks shelters a shaded gallery offering the perfect setting to enjoy the banks of the Aurausse stream and its peaceful atmosphere. With a total surface of 667 m² spread over 3 levels, the property comprises 11 rooms, a garden, a terrace, a swimming pool, a well, and a cellar. It consists of a main house, two studios with mezzanines, and a restaurant, with the option of continuing the business currently run by the owners. Just a few steps from the famous medieval town of Cordes-sur-Ciel, the property enjoys an exceptional setting. MAIN HOUSE Accessible via an outdoor terrace bordering the river, it opens onto a spacious vestibule of about 100 m². A solid wooden staircase leads to the garden-level living area, which includes: A bright dining room with access to the southwest-facing terrace, A fitted kitchen, A majestic living room of about 60 m², filled with natural light thanks to its many small-paned wooden windows and featuring a beautiful open fireplace in medieval style. Upstairs, the sleeping area offers three bedrooms, including two master suites of approximately 28 and 35 m². STUDIOS AND RESTAURANT Two studios with mezzanines of 48 m² and 92 m² complete the property. They are ideal for hosting guests or for rental activity. The 92 m² studio can even be rented out independently. Looking for a place to settle or to benefit from rental income? The adjoining restaurant is available with two dining rooms, a professional kitchen, and its own garden. Additional information is available regarding the continuation of the activity. TECHNICAL INFORMATION: Heating: hydraulic pellet stove + convectors + heat pump (studio 1 and restaurant) Sanitation: mains drainage Windows: wooden, single glazed Amenities: shops, schools, college, and administrative services within 15 minutes' walk A unique property combining architectural quality, privileged location, and commercial potential, in a dynamic yet peaceful setting. Your contacts, Jean-Philippe Grenier and Frederic Bastemeijer Hamilton Cordes-sur-Ciel, one of the Plus Beaux Villages de France
Energy Consumption: 265 kWh/m²/yr
CO² Emissions: 8 kg/m²/yr
Interested? Take the next step...
Why Sign Up?
- Save your search criteria
- Recommended properties
- Ideal Property Email Alerts
- Save & Print favourites
- Ask property questions
Must Read Articles
Useful Contacts
- UK Telecom (expat phone, bb & TV)
- LeFrenchMobile (prepaid SIM card)
- French Insurance in English
- English Notaire Advisor
- Cordiez Solicitors (Franco-British specialists in French property law)
- Foreign Currency Direct (Currency)
- George East's books on France
- France Car Hire (in all major cities, train stations & airports)
- View All





















