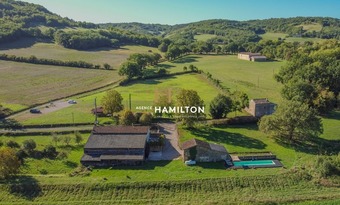Property (near PROCHE / NEAR CORDES-SUR-CIEL) in Tarn, Midi-Pyrénées
Property. Ref: JSV-29551 Date Added: 01-October-2025
- 9 Bedrooms
- 3 Bathrooms
- Size: 245.00 m2
- Plot: 0.75 acre
or email: enquiries@internationalprivatefinance.com
Add to My Favourites To store your favourites list for your next visit, you will need to log in above or sign up.
CORDES-SUR-CIEL - Located in the Cérou valley, 3 km from Cordes-sur-Ciel and 12 km from Monestiés, this renovated property consists of a main house, an outbuilding converted into a gîte, and large "workshop" hangars that can accommodate up to 6 vehicles. The entire property offers a pleasant setting for a primary residence, holidays, or a rental business. The owners' house is centred around a open-plan living room measuring approximately 40 m², which includes a dining room and a semi-professional kitchen equipped with a gas stove, a stainless steel central island and an authentic built-in pantry. The living room and adjacent lounge, measuring approximately 30 m², fitted with a double combustion stove, feature genuine travertine floors and large bay windows opening onto the terrace and courtyard with its stone walls. Upstairs, a custom-made mezzanine of over 15 m², used as an office, was created by a metalworker, as were the stairs and metal structures. The steps and floors are made of solid wood, leading to the sleeping area. This area includes a master suite organized with a hallway serving a 20 m² bedroom with views of the countryside and a bathroom with both a bathtub and a shower. Two additional bedrooms, each with its own bathroom, toilet, and private access, complete the house. They can be reached from a vestibule that serves as a reading room or from an independent outdoor terrace. The outbuilding, converted into a gîte, offers a living room of nearly 30 m² with an open kitchen and exposed stone, an 18 m² bedroom on the ground floor with a bathroom, and a second bedroom of approximately 18 m² upstairs, also with a bathroom. A private terrace completes this independent accommodation. The property also features a 13-meter by 3-meter swimming pool, oriented towards the Cérou valley, as well as a large enclosed hangar of 150 m² with a 40 m² mezzanine, currently used for parking, a workshop, a laundry room, and a cellar. A large attached lean-to provides an additional wooden surface that can serve as a carport. The property is heated with fuel oil, with underfloor heating, in the main house and gas heating for the gîte. The sanitation is handled by a septic tank shared by the buildings. The house is not in a flood zone. The roofs are checked and cleaned annually. For any further information or to arrange a visit, please feel free to contact us. VIRTUAL TOUR AVAILABLE Frederic BASTEMEIJER (we also speak English / Dutch) Hamilton Cordes-sur-Ciel, one of the Plus Beaux Villages de France
Energy Consumption: 212 kWh/m²/yr
CO² Emissions: 39 kg/m²/yr
Interested? Take the next step...
Why Sign Up?
- Save your search criteria
- Recommended properties
- Ideal Property Email Alerts
- Save & Print favourites
- Ask property questions
Must Read Articles
Useful Contacts
- UK Telecom (expat phone, bb & TV)
- LeFrenchMobile (prepaid SIM card)
- French Insurance in English
- English Notaire Advisor
- Cordiez Solicitors (Franco-British specialists in French property law)
- Foreign Currency Direct (Currency)
- George East's books on France
- France Car Hire (in all major cities, train stations & airports)
- View All





















