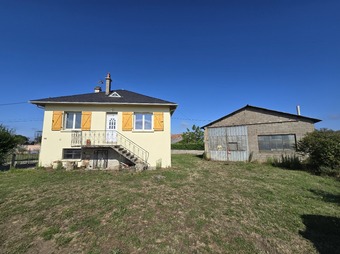Property (near CENTRES) in Aveyron, Midi-Pyrénées
Property. Ref: JSV-29417 Date Added: 15-August-2025
- 4 Bedrooms
- 1 Bathroom
- Size: 91.53 m2
- Plot: 0.36 acre
or email: enquiries@internationalprivatefinance.com
Add to My Favourites To store your favourites list for your next visit, you will need to log in above or sign up.
On the edge of a peaceful and charming hamlet, 92 m² house with 2 garages and a shed on a plot of 1,452 m². A large part of it is fenced, a part on the front of the house as a decoration or vegetable garden and another adjoining the shed with a chicken coop or kennel space at your convenience. 8 km from the school and college as well as all shops and services, 25 km from Lake Pareloup and 30 km from Rodez. On the ground floor there are 2 garages of 28 and 30 m², a room of 13 m² which could be used as a workshop, office or bedroom. The boiler room space and the corridor leading to the first floor with its laundry area complete this level. On the first level, the entrance with its corridor leads to the kitchen/dining room with new kitchen and appliances, the living room/dining room as well as 3 spacious bedrooms, the bathroom and a separate toilet. Note that it is possible to knock down the partitions between the 2 main rooms and the corridor to create a large open room of almost 50 m². This would open onto the large balcony accessible from the 3 French windows. A property that only requires a few small works and refreshments, the major one having been done in recent years, habitable in the state. Technical side: stone house on the ground floor and brick upstairs, oak frame, poplar boarding, slate roof (20 to 30 years old), PVC joinery, new wooden shutters, electricity redone, condensing oil boiler from 2019, 200 L electric water heater, individual sanitation with a micro-station. Information on the risks to which this property is exposed is available on the Georisques website: www.georisques.gouv.fr »
Energy Consumption: 391 kWh/m²/yr
CO² Emissions: 108 kg/m²/yr
Interested? Take the next step...
Why Sign Up?
- Save your search criteria
- Recommended properties
- Ideal Property Email Alerts
- Save & Print favourites
- Ask property questions
Must Read Articles
Useful Contacts
- UK Telecom (expat phone, bb & TV)
- LeFrenchMobile (prepaid SIM card)
- French Insurance in English
- English Notaire Advisor
- Cordiez Solicitors (Franco-British specialists in French property law)
- Foreign Currency Direct (Currency)
- George East's books on France
- France Car Hire (in all major cities, train stations & airports)
- View All





















