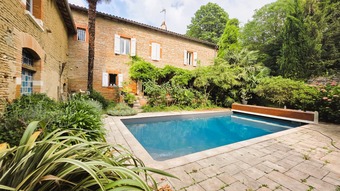Property (near ROQUETTES) in Haute-Garonne, Midi-Pyrénées
Property. Ref: JSV-29391 Date Added: 11-August-2025
- 10 Bedrooms
- 2 Bathrooms
- Size: 315.00 m2
- Plot: 0.75 acre
or email: enquiries@internationalprivatefinance.com
Add to My Favourites To store your favourites list for your next visit, you will need to log in above or sign up.
A way of life at the heart of history: Charming 18th-century residence, completely renovated - quality materials, generous volumes and enchanting setting: 15 minutes from Toulouse, this former farmhouse of the Carthusian monks has been sublimated with soul and delicacy. Today, it combines authenticity with exceptional modern comfort. From the entrance, the charm operates: a magnificent landscaped interior garden, a haven of intimate peace, hosts a 10 X 5 salt-water swimming pool with motorized shutter, a large shaded terrace under a wisteria, a 200 m² annex building, two corner dovecotes. The wooded park of more than 3000 m² invites poetic strolls, in dialogue with nature. On a surface area of 315 m², the 10 rooms of the house are revealed in a harmony of volume and light: a large entrance hall, a bright dining room, refined living room with fireplace, separate kitchen and its dining area, pantry and toilet. Upstairs, a pleasant mezzanine living room distributes to the six bedrooms including a remarkable master suite with dressing room and adjoining shower room, a bathroom, separate toilet and a spacious room of 45 m² with multiple vocations. In the outbuilding of 200 m², two large rooms on the 1st floor to imagine according to your impulses in gallery, shared workshops, creative studio ... the place lends itself as well to temporary reception as to long-term projects. Practical side: a large garage of 95 m², roofs redone and insulated in 2010 and 2016, double glazing, central heating with town gas, alarm, intercom, automatic gate... and even a vegetable garden in squares to get back to basics and cultivate your world. Energy class C - rare and precious for a residence of this period. Christophe Bede awaits you to take you on a visit.
Energy Consumption: 177 kWh/m²/yr
CO² Emissions: 21 kg/m²/yr
Interested? Take the next step...
Why Sign Up?
- Save your search criteria
- Recommended properties
- Ideal Property Email Alerts
- Save & Print favourites
- Ask property questions
Must Read Articles
Useful Contacts
- UK Telecom (expat phone, bb & TV)
- LeFrenchMobile (prepaid SIM card)
- French Insurance in English
- English Notaire Advisor
- Cordiez Solicitors (Franco-British specialists in French property law)
- Foreign Currency Direct (Currency)
- George East's books on France
- France Car Hire (in all major cities, train stations & airports)
- View All





















