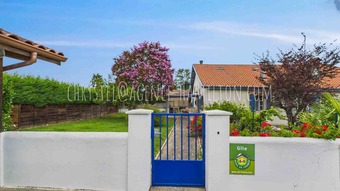House (near PORT DE LANNE) in Landes, Aquitaine
Property. Ref: JSV-29318 Date Added: 11-August-2025
- 12 Bedrooms
- Size: 260.00 m2
- Plot: 1,000 m2
or email: enquiries@internationalprivatefinance.com
Add to My Favourites To store your favourites list for your next visit, you will need to log in above or sign up.
This distinctive, historic Landes residence, dating back to 1800, represents a remarkable opportunity, judiciously divided into three separate dwellings. Each unit offers its own unique attributes and configuration possibilities, along with very strong rental profitability that can exceed 8%! Unit Composition Unit I: Exceptional Renovation Potential This ground-floor, three-room apartment offers 67 sq m of living space. It is complemented by an additional 67 sq m of attic space, which would bring its total potential area to approximately 120 sq m, all awaiting a complete renovation. It benefits from a private garden plot and independent access, providing significant autonomy. Unit II: Currently Operating Gîte The second unit, spanning 98 sq m across two levels (ground floor + 1), is presented in good condition. It features a covered terrace and a summer kitchen. The ground floor comprises a spacious 28 sq m living area with an open-plan kitchen and lounge, two bedrooms, a shower room with a WC, and a laundry area. The upper floor includes two bedrooms and a shower room with a WC. Currently operating as a 3-star rated gîte, it generates proven revenue and includes an 18 sq m enclosed garage along with two outdoor parking spaces. Unit III: Charm and Functionality with Inner Courtyard The third unit, measuring 81 sq m, is in good overall condition and requires only partial refreshing. It is enhanced by a small inner courtyard and an enclosed private garden. The ground floor offers a large 27 sq m living room, a kitchen, a bedroom, a shower room, a separate WC, an office, and a storage room. The upper floor reveals a 14 sq m space with sanitary facilities, a WC, and a small children's bedroom. It benefits from a paved and enclosed outdoor area for easy parking of two vehicles. Naturally, this ensemble of three units can be reconverted into a single large family home, depending on your project. The landscaped garden plot also offers the possibility of installing a swimming pool.
Energy Consumption: 259 kWh/m²/yr
CO² Emissions: 8 kg/m²/yr
Interested? Take the next step...
Why Sign Up?
- Save your search criteria
- Recommended properties
- Ideal Property Email Alerts
- Save & Print favourites
- Ask property questions
Must Read Articles
Useful Contacts
- UK Telecom (expat phone, bb & TV)
- LeFrenchMobile (prepaid SIM card)
- French Insurance in English
- English Notaire Advisor
- Cordiez Solicitors (Franco-British specialists in French property law)
- Foreign Currency Direct (Currency)
- George East's books on France
- France Car Hire (in all major cities, train stations & airports)
- View All











