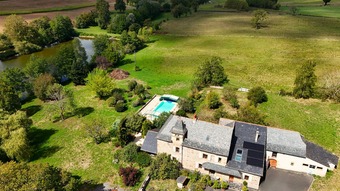Shop/Commercial/Industrial (near MONTBAZENS) in Aveyron, Midi-Pyrénées
Property. Ref: JSV-29184 Date Added: 01-October-2025
- 5 Bedrooms
- 1 Bathroom
- Size: 230.00 m2
- Plot: 9.77 acres (3.96 ha)
or email: enquiries@internationalprivatefinance.com
Add to My Favourites To store your favourites list for your next visit, you will need to log in above or sign up.
This superb property, dating back to 1841, comprises a fully renovated 220m² stone house and 4 hectares of adjoining, flat land, including a private 1.2-hectare lake. Numerous outbuildings complete the estate. Located in the heart of the Aveyron countryside, at the crossroads of Rodez, Villefranche-de-Rouergue, and Figeac, this haven of peace will delight those who love wide open spaces, nature, and tranquility. A large, double-glazed wooden veranda of approximately 30m², facing west, opens onto the wooded grounds, the lake, and the swimming pool. It also allows you to enjoy the sunsets over the surrounding countryside in the off-season. The house itself consists, on the ground floor, of a 29m² dining room with its original fireplace, leading to a 43m² living/dining room/kitchen. On this level, there is also a shower room with WC of approximately 8m² and a utility room with a technical gallery of approximately 10m². Also on the ground floor, you will find a spacious 26m² living room and a large 16m² private office, both with access to the veranda. A wooden staircase leads to the first floor, opening onto a large 26m² mezzanine landing. This landing provides access to two bedrooms of 20m² each, as well as an 8m² dressing room and an 18m² bathroom with shower, bathtub, and WC. From the ground floor, a second staircase leads to a third 18m² mezzanine bedroom. Finally, the top floor of the house comprises an attic space of approximately 94m² suitable for conversion. Several outbuildings totaling approximately 238m² are included with the property, along with a 10m x 5m swimming pool with a dome. Heating is provided by an air-to-water heat pump with underfloor heating, coupled with a 3kW photovoltaic system for self-consumption with the sale of surplus energy. A wood-burning insert (logs) is located in the center of the ground floor, offering an excellent alternative for enjoying the cozy warmth of a wood fire. To distribute heat throughout the house, a forced-air heating system complements this heating method. Wastewater treatment is handled by a septic tank with fully compliant drains. All windows and doors are double-glazed and equipped with solar-powered roller shutters, resulting in an energy performance certificate (DPE) rating of B. This exceptional property, full of character, awaits your visit! Information on the risks to which this property is exposed is available on the Georisques website: www.georisques.gouv.fr
Energy Consumption: 102 kWh/m²/yr
CO² Emissions: 3 kg/m²/yr
Interested? Take the next step...
Why Sign Up?
- Save your search criteria
- Recommended properties
- Ideal Property Email Alerts
- Save & Print favourites
- Ask property questions
Must Read Articles
Useful Contacts
- UK Telecom (expat phone, bb & TV)
- LeFrenchMobile (prepaid SIM card)
- French Insurance in English
- English Notaire Advisor
- Cordiez Solicitors (Franco-British specialists in French property law)
- Foreign Currency Direct (Currency)
- George East's books on France
- France Car Hire (in all major cities, train stations & airports)
- View All





















