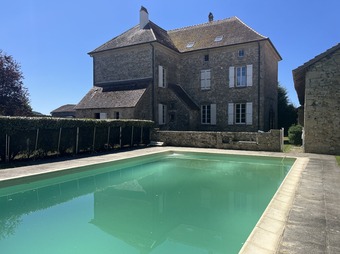House (near SOUSCEYRAC) in Lot, Midi-Pyrénées
Property. Ref: JSV-29155 Date Added: 11-August-2025
- 14 Bedrooms
- 3 Bathrooms
- Size: 391.97 m2
- Plot: 0.43 acre
or email: enquiries@internationalprivatefinance.com
Add to My Favourites To store your favourites list for your next visit, you will need to log in above or sign up.
A true witness to the region's heritage, this Maison de Maître dating back to 1880 opens its doors in the heart of the charming village of Souceyrac, in the Lot. Originally built as an aumônerie (bishop's residence) using stones from the former castle demolished in 1874, this historic home once housed the local bishop, just steps from the former Ursuline conventnow a retirement home. Exceptional Architecture by the Compagnons du Tour de France Here, every wall tells a story. Built by the famed Compagnons du Tour de France, the house showcases rare artisanal craftsmanship: an impressive timber framework entirely supported by the main wallswith no central pillarscreating a structure that is both functional and a true work of architectural art. Spacious and Welcoming Interiors With more than 380 m² of living space, the home features 14 main rooms, including 9 bedrooms, a dormitory in the attic, 3 bathrooms, 1 shower room, several WCs, two living rooms, a kitchen and a pantry/utility room. Original charm has been preserved throughout: high ceilings, mouldings, noble proportions, and a warm, cosy atmosphere in every room. Outdoor Spaces Designed for Entertaining Set on approximately 1,700 m² of land, the property includes a large open barn, perfect for receptions and events, a spacious cellar area, an inner courtyard with private parking, and a beautiful 6x12 swimming pool with views over the village. Additional Features: Double glazing Insulation work to be planned Heating system to be defined according to preferences Ideally located in the village center, with immediate access to shops and amenities Ideal For... This unique property is perfect for a large family, whether as a primary residence or second home, and equally suited to a tourism-focused project: gîtes, bed breakfast, or artistic/spiritual retreats. Its rich history, timeless charm, generous space, and prime location make it a truly inspiring and rare opportunity.
Energy Consumption: 495 kWh/m²/yr
CO² Emissions: 16 kg/m²/yr
Interested? Take the next step...
Why Sign Up?
- Save your search criteria
- Recommended properties
- Ideal Property Email Alerts
- Save & Print favourites
- Ask property questions
Must Read Articles
Useful Contacts
- UK Telecom (expat phone, bb & TV)
- LeFrenchMobile (prepaid SIM card)
- French Insurance in English
- English Notaire Advisor
- Cordiez Solicitors (Franco-British specialists in French property law)
- Foreign Currency Direct (Currency)
- George East's books on France
- France Car Hire (in all major cities, train stations & airports)
- View All




















