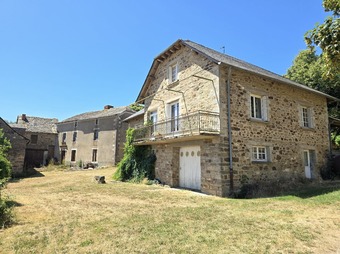Listing Archive
Please note: This listing is no longer on the market, but you can use the enquiry form below to ask the agent for similar properties/plots.
Shop/Commercial/Industrial (near AURIAC LAGAST) in Aveyron, Midi-Pyrénées
Property. Ref: JSV-29147 Date Added: 15-August-2025
- 6 Bedrooms
- Size: 260.00 m2
- Plot: 0.88 acre
or email: enquiries@internationalprivatefinance.com
Add to My Favourites To store your favourites list for your next visit, you will need to log in above or sign up.
Located on the edge of a peaceful hamlet, this farmhouse comprises a single-story house from 1970, which needs to be renovated and offers a surface area of 137 m², a second house from 1841 that needs to be completely renovated, a large hangar of 340 m², a workshop, and 6 garages, all on a plot of 3,542 m². School and college are 6 km away, all shops and services are 7 km away, Lake Pareloup is 20 km away, and Rodez is 33 km away. The main house has 2 garages, a boiler room, a cellar, and an office on the ground floor. Above, on the ground floor, there is a kitchen/dining room separated by a corridor that leads to the living room with its open fireplace and a balcony. Please note that it is possible to knock down these brick partitions to form a beautiful and large living room of approximately 55 m². To complete this level, 4 bedrooms 9, 10, 12 and 14 m², a shower room and a separate toilet. Upstairs, a large bedroom of 21 m² and 84 m² of convertible attic space on a concrete slab. An ideal property for a family reunion, for a craftsman, a project leader, possibility of creating gites and guest rooms... Technical side: 1970 stone house, rendered facade, traditional frame, poplar sheathing and slate roof, part of the joinery in PVC double glazing and the rest in single glazing wood, condensing oil boiler from 2017, cast iron radiators, an open fireplace which could accommodate a wood or pellet insert, 200 L electric water heater, correct electricity missing the equipment with the earth connection in certain places, individual sanitation by micro-station. Old house from 1841 with a surface area of 123 m² to be completely renovated, starting with part of the roof in order to preserve it. A shed with photovoltaic panels on the roof allowing self-consumption and resale for 4,000/year (still a 10-year contract), 6 garages, a workshop. Information on the risks to which this property is exposed is available on the Georisques website: www.georisques.gouv.fr »
Energy Consumption: 413 kWh/m²/yr
CO² Emissions: 119 kg/m²/yr
Interested? Take the next step...
Why Sign Up?
- Save your search criteria
- Recommended properties
- Ideal Property Email Alerts
- Save & Print favourites
- Ask property questions
Must Read Articles
Useful Contacts
- UK Telecom (expat phone, bb & TV)
- LeFrenchMobile (prepaid SIM card)
- French Insurance in English
- English Notaire Advisor
- Cordiez Solicitors (Franco-British specialists in French property law)
- Foreign Currency Direct (Currency)
- George East's books on France
- France Car Hire (in all major cities, train stations & airports)
- View All





















