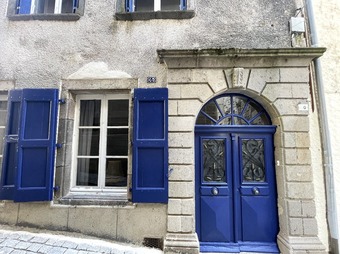House (near MUR DE BARREZ) in Aveyron, Midi-Pyrénées
Property. Ref: JSV-28979 Date Added: 11-August-2025
- 5 Bedrooms
- 2 Bathrooms
- Size: 204.00 m2
- Plot: 138 m2
or email: enquiries@internationalprivatefinance.com
Add to My Favourites To store your favourites list for your next visit, you will need to log in above or sign up.
Urgent sale - cheap price. Beautifully renovated house in the historic centre of Mur de Barrez, a lively Aveyronnais village offering all amenities and a surprising connection with Monaco! The front door leads into a large sitting room of 35m² with a stone built fire surround. A small corridor leads to the south facing open plan living area with a fitted kitchen and a living room totalling more than 43m². High ceilings and large windows give a majestic feel. Stone fireplace with wood burner. This floor also has a utility room and a wc. From the corridor there is access to an enclosed patio area of 23m² for a mediteranean ambiance! On the first floor, two spacious bedrooms measuring 20 and 32m² respectively. One has an en suite bathroom (equally accessible from the corridor) the other has a shower room. On the landing is small lounge area. The second floor is host to bedroom number three, measuring 32m² with a separate bathroom. There is an attic space which can be converted, giving an additional room of around 44m². Floor number three has further convertible attic space. The ground floor of the property offers a garage of 36m² (not possible to put a car in the garage due to the narrow street access) and a wine cellar of 31m². The south side of the house has open views across the Aveyron countryside. Just around the corner, a small garden (138m²) on sloping land,non adjoining. Heat exchange pumps ensure comfort in winter and in summer. Mains drainage. Furniture included. A house and village steeped in history, with shops,services and a medical centre within easy walking distance. There is even a little cinema! The beautiful Aubrac plateau is nearby and the town of Aurillac is 45 minutes away. Perfect for holidays or a change of lifestyle.
Energy Consumption: 154 kWh/m²/yr
CO² Emissions: 4 kg/m²/yr
Interested? Take the next step...
Why Sign Up?
- Save your search criteria
- Recommended properties
- Ideal Property Email Alerts
- Save & Print favourites
- Ask property questions
Must Read Articles
Useful Contacts
- UK Telecom (expat phone, bb & TV)
- LeFrenchMobile (prepaid SIM card)
- French Insurance in English
- English Notaire Advisor
- Cordiez Solicitors (Franco-British specialists in French property law)
- Foreign Currency Direct (Currency)
- George East's books on France
- France Car Hire (in all major cities, train stations & airports)
- View All





















