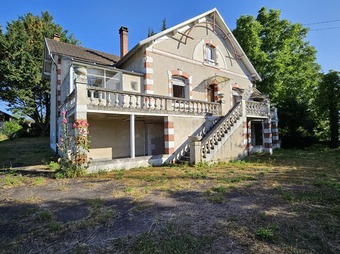House (near RAZAC SUR L'ISLE) in Dordogne, Aquitaine
Property. Ref: JSV-28977 Date Added: 11-August-2025
- 6 Bedrooms
- Size: 130.00 m2
- Plot: 0.37 acre
or email: enquiries@internationalprivatefinance.com
Add to My Favourites To store your favourites list for your next visit, you will need to log in above or sign up.
In a wooded environment, only 4 km from the highway and close to shops, this bright house built in the 1930s will seduce you with its authentic charm and its development potential. Inspired by the picturesque style of the end of the 19th century, quality house, set in the heart of a garden overlooking the Isle valley. An ideal living environment. The ground floor offers beautiful volumes: A main entrance which distributes the living rooms, A spacious living / dining room of 33 m², warm with its insert fireplace, A kitchen of 15 m² to renovate according to your wishes, A veranda with adjoining shower room and WC, Two comfortable bedrooms of 16 m² each, separate WC. Upstairs: A third bedroom of 16 m², with a lovely open view of the valley, Two attics of approximately 30 m², which can be converted into additional bedrooms, an office or a games room, The creation of a bathroom on this floor is to be planned (existing water inlets nearby). The basement on the garden level (118 m²) perfectly completes the whole: Double garage, Boiler room with oil-fired boiler, Wine cellar, Vestibule with storage. The + of the house: Double glazing for thermal comfort, Roof and insulation redone in 1990, Mains drainage, Beautiful light in all rooms, Pleasant land, with garden area and dominant view of the surrounding nature.
Energy Consumption: 263 kWh/m²/yr
CO² Emissions: 72 kg/m²/yr
Interested? Take the next step...
Why Sign Up?
- Save your search criteria
- Recommended properties
- Ideal Property Email Alerts
- Save & Print favourites
- Ask property questions
Must Read Articles
Useful Contacts
- UK Telecom (expat phone, bb & TV)
- LeFrenchMobile (prepaid SIM card)
- French Insurance in English
- English Notaire Advisor
- Cordiez Solicitors (Franco-British specialists in French property law)
- Foreign Currency Direct (Currency)
- George East's books on France
- France Car Hire (in all major cities, train stations & airports)
- View All




















