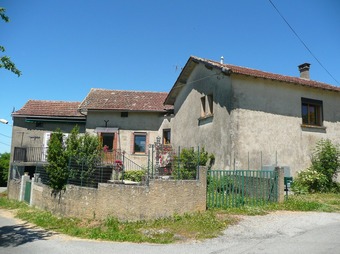House (near VILLEFRANCHE DE ROUERGUE) in Aveyron, Midi-Pyrénées
Property. Ref: JSV-28771 Date Added: 08-June-2025
- 4 Bedrooms
- Size: 85.00 m2
- Plot: 262 m2
or email: enquiries@internationalprivatefinance.com
Add to My Favourites To store your favourites list for your next visit, you will need to log in above or sign up.
are pleased to present this stone house located in a small rural hamlet within 5 minutes of the centre of Villefranche de Rouergue . The house offers 85m² of living space with two large bedrooms, a large kitchen/dining room and another reception room and a large renovated shower room. With a large garage and a small enclosed front garden, the property is ideal for a first time buyer. The property has been largely renovated with new double glazing, electricity, insulation and new electric central heating via a heat pump. There remains a kitchen to complete, some decorating and finishing to do, but all of the major works have been done. The house comprises: First Floor: A small staircase leads up to a large elevated terrace of 20m² and the main entrance. An entrance hall leads on the right to a large kitchen/dining room of 20m² that in turn leads to small staircase accessing two large bedrooms of 15m² each a laundry room and a separate toilet. To the left of the entry hall is a reception room of 10m² and a large renovated shower room and with Italian shower and an additional toilet. On the ground floor there are two large cellar spaces, a very large garage/atelier of 48m² and a further small hanger of 22m² with stoarge space above it. The house is also connected to mains drainage. An ideal home for a first time buyer or for a buy to let project.
Energy Consumption: 301 kWh/m²/yr
CO² Emissions: 9 kg/m²/yr
Interested? Take the next step...
Why Sign Up?
- Save your search criteria
- Recommended properties
- Ideal Property Email Alerts
- Save & Print favourites
- Ask property questions
Must Read Articles
Useful Contacts
- UK Telecom (expat phone, bb & TV)
- LeFrenchMobile (prepaid SIM card)
- French Insurance in English
- English Notaire Advisor
- Cordiez Solicitors (Franco-British specialists in French property law)
- Foreign Currency Direct (Currency)
- George East's books on France
- France Car Hire (in all major cities, train stations & airports)
- View All





















